Freshwater
Concept: Creating a light, airy, character-filled three-level Hampton-style beach home on a small corner site
Before you start your Northern Beaches property search, there are a few things you need to consider… especially if you plan to build a new home or renovate the home you buy.
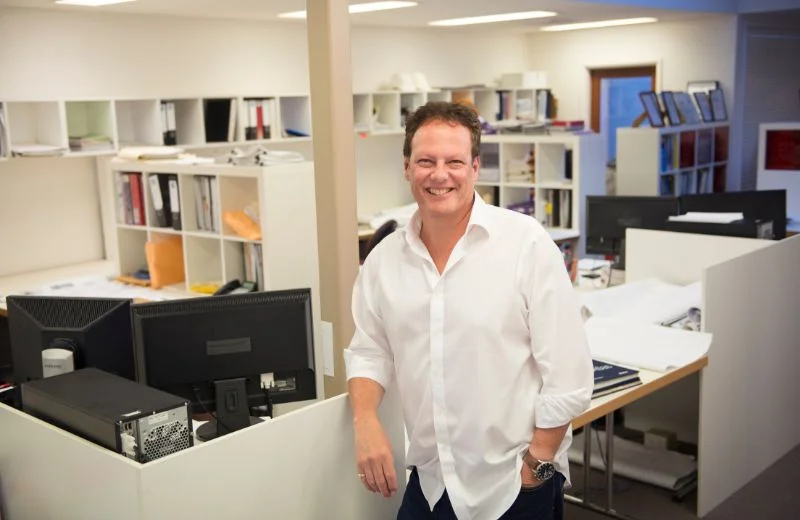
At Playoust Churcher, we’ve been designing homes for the Northern Beaches for decades. And we know the common traps that many of our clients have fallen into when buying beachside properties.
No matter the challenge, we can help you navigate it through clever design and a deep understanding that only comes from our years of experience designing on the Northern Beaches.
Playoust Churcher Managing Director Brett Churcher talks with our clients every day about Northern Beaches property purchasing decisions.
He combines both his architecture and valuation qualifications to be the secret weapon every homebuyer needs.
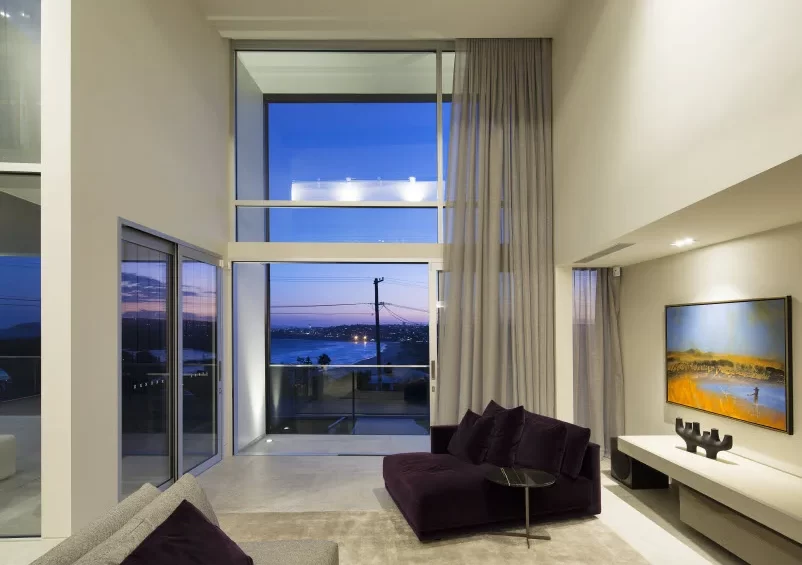
We all want the north-facing property with a spectacular view of the ocean… but that doesn’t mean you should scrap every other home from your list to search for the holy grail.
Brett explains that when it comes to aspect and view, there are two key things to be aware of:
“North-facing is, of course, the ideal aspect for a home… but you can still look at a south-facing site. You just need to be conscious of getting enough warmth and sunlight into the house. We achieve this through different rooflines and window sizes. It all comes back to our good design philosophy.
When it comes to views, councils are very cognisant of view sharing. So even if you find the perfect location, you may not be able to build your dream home to your desired specifications. Even if the home technically complies with requirements, the council can still challenge the design to question if you have done everything you can to not obliterate the view.”
It’s not a simple, clean-cut answer. The key is to never make assumptions.
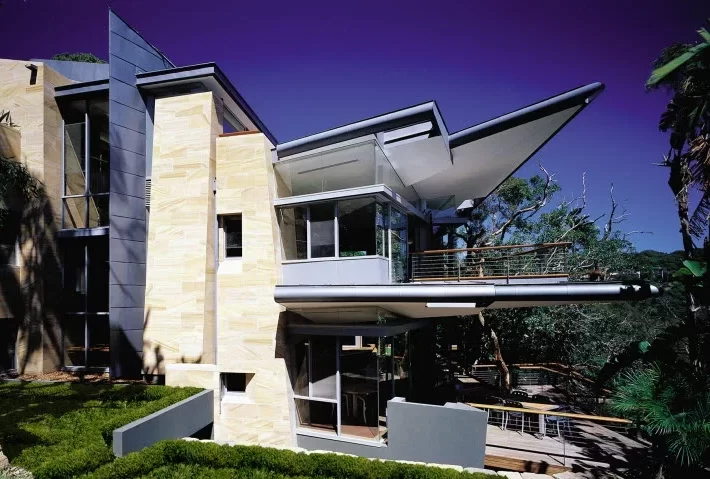
Steep sites are just par for the course with Northern Beaches renovations and builds.
At Playoust Churcher, we love the opportunities that a steep site brings to be innovative with design and think outside the square. However, the steeper the site, the more the construction costs start to add up. Moving equipment onto and around the site, additional costs for excavation, difficult access for builders… these can significantly add to your total budget.
As with aspect and view, a steep site shouldn’t rule out a property… but you do need to be aware of how the site can impact the bottom line.
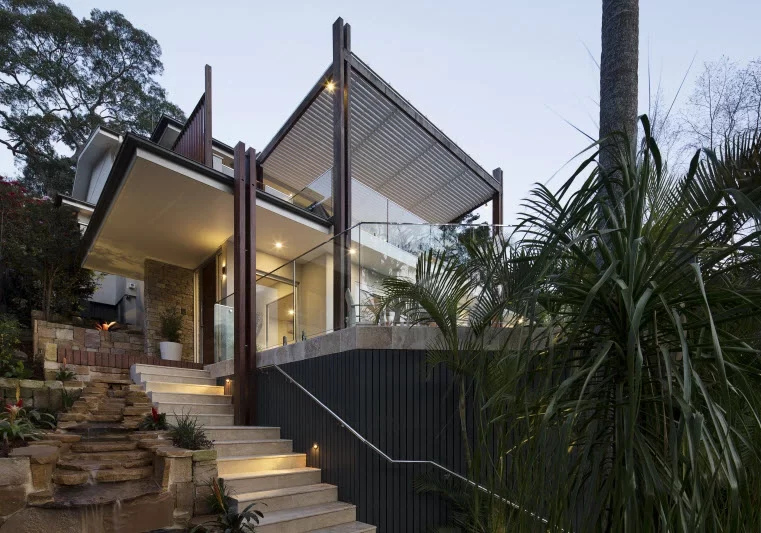
When you are in the excitement of your Northern Beaches property search, drainage isn’t usually a consideration that is top of mind.
But if the property doesn’t have an easement and you are planning to build, you could find yourself up the creek.
As Brett explains:
“If the property is located on the low side of the road and doesn’t have a drainage easement, you will either need to apply for one from your downstream neighbour or look for alternative stormwater design solutions such as dispersal trenches, storage tanks and possibly charged systems.
The soil absorption capability can also complicate matters to the point where the size of the building, terraces and hard surfaces may be restricted.”
The simple solution is to engage your architect and drainage engineer early, before proceeding with the purchase.
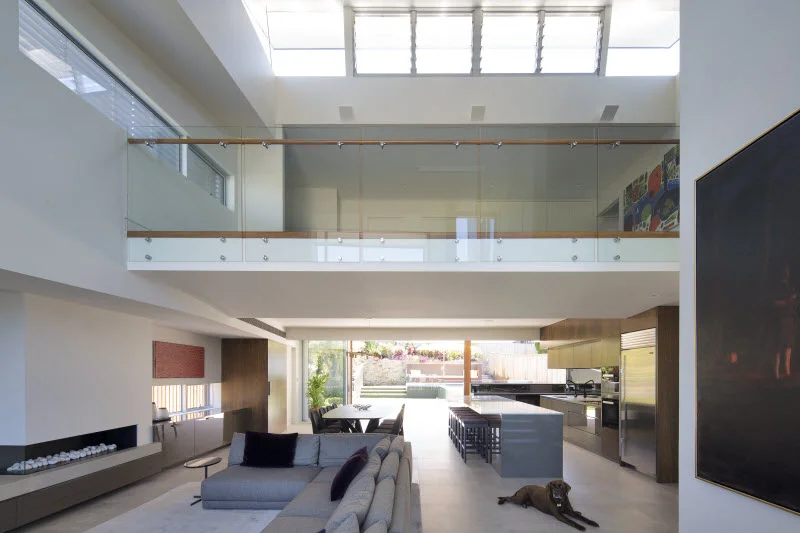
At Playoust Churcher, we are very good at managing dream home builds to a budget. We take a practical approach that starts from our initial conversations around concept and design.
When you are working out your budget, you do need to allow for contingencies such as a sloping site or drainage issue.
Costs need to be factored on a current assessment of the site, the brief and a thorough assessment of the risks.
We aren’t recommending you ask around about whether the neighbours have loud parties – although, that’s probably not a bad idea – this is more about looking at the surrounding properties and determining how they will impact on your home and its value. Brett explains:
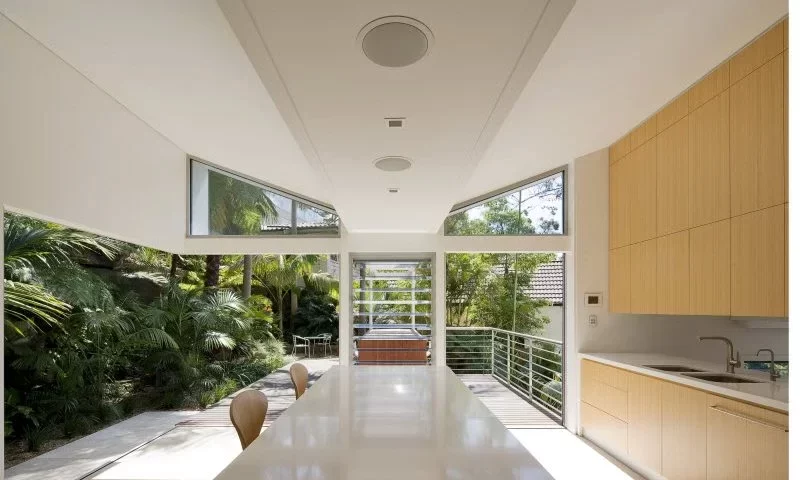
“I always advise our clients to look into a number of different factors when it comes to the neighbours:
1. Are the neighbouring houses renovated or not? Depending on the answer to that, are you going to be overcapitalising? How will you be impacted if they decide to renovate down the track?
2. From a design point of view, are the neighbouring houses bulky? Do their windows look into your yard restricting your privacy?
3. Are there any existing DAs for new houses or large renovations that might impact your view? Are you paying a premium now for something that may not be there in the future?
At the end of the day, we want our clients to be able to make informed decisions. We always seek to future-proof our designs so we will build contingency plans into every design… but knowing these kinds of things upfront can make a huge difference.”
We are experienced Northern Beaches architects with decades of experience designing for the beaches from Palm Beach to Manly. We combine our passion for good design with a practical approach for future-proofing our designs to partner with our clients on their dream home build.
Contact us to speak with one of our team of experienced architects to help navigate the Northern Beaches property market on the journey to your dream home.
Important factors include local council experience, site sensitivity (elevation, bushfire, coastal hazards), heritage overlays, and interior–exterior flow. Playoust Churcher brings proven expertise across the Northern Beaches to ensure site-responsive, high-quality architecture.
Our guide covers areas such as Palm Beach, Freshwater, Dee Why, Curl Curl, Collaroy, Narrabeen, Seaforth, and Avalon. Each suburb has unique planning controls, environmental considerations, and architectural character.
Yes. Coastal sites often require careful response to wind, salt exposure, stormwater, and bushfire overlays. Our team delivers robust design solutions—like layered facades, passive ventilation strategies, and durable materials—tailored to coastal conditions.
Absolutely. We specialise in design-led dual occupancy, boutique townhouse developments, and refined residential architecture across the region. We guide clients through zoning assessments, council liaison, and full design documentation.
We coordinate full feasibility and strategy around coastal overlays, height limits, setback controls, floor-space ratios, and stormwater. This includes early engagement with Northern Beaches Council, site-specific assessments, and compliant design delivery.
Begin with a feasibility consultation. We’ll review your site, zoning status, planning context, and goals. From concept design to Council DA submission and build delivery, we guide the project through every stage.

While north-facing homes with ocean views are ideal, sites facing south can still feel warm and vibrant with smart design—think tailored rooflines and window configurations. However, due to local council view-sharing regulations.

Sloped plots are common across the Northern Beaches. They offer architectural opportunity—creative vertical layouts, dramatic views, split-level designs—but come with added costs related to logistics, excavation, and builder access.

Drainage issues can become costly obstacles post-purchase, especially when building on lower-lying lots without easements. Wherever possible, involve your architect and drainage engineer before buying to identify solutions.

Even when budgets appear straightforward, it’s essential to include hidden costs—such as slope-related challenges, site prep, and infrastructure work—that are common in coastal contexts.
Managing Director & Nominated Architect
NSW Architect Registration No. 5924
With over 30 years of architectural experience, Brett Churcher leads Playoust Churcher Architects with a rare combination of design expertise and commercial insight. As a registered architect and Managing Director, Brett has played a pivotal role in delivering high-end single residential homes and boutique medium-density developments across Sydney’s North Shore and beyond.
Brett’s unique strength lies in his deep understanding of both architectural design and the Sydney property market. His valuation background enables him to align creative vision with practical feasibility, ensuring each project achieves both aesthetic excellence and financial viability.
At Playoust Churcher, Brett drives the studio’s growth, strategy, and leadership, while remaining closely connected to what matters most: the client. His ability to see the bigger picture from a client’s perspective and to guide projects seamlessly through the design process is at the heart of his role and reputation.

Reach out to Brett to explore how Playoust Churcher can bring it to life—with clarity, creativity and confidence.
Concept: Creating a light, airy, character-filled three-level Hampton-style beach home on a small corner site
Concept: Adapting a beautiful family heritage home in a quiet street on a large site to suit the family’s lifestyle
Concept: Designing a new family home that maximises the views and introduces a sense of open space
Concept: A complex yet successful renovation of this stunning heritage home in a conservation area
Concept: A 1970s build transformed into a bright, open design maximising stunning harbour views
Concept: A complete rebuild of half the property over two levels, whilst also incorporating the property next door
Concept: A majestic holiday home that pushes the design envelop, blending sustainable materials and natural light
Concept: A major ground floor renovation of a large estate with a new three-car garage and 14 metre pool
© Copyright Playoust Churcher 2025 All rights reserved. Website by Brilliant Digital.
We live and work on the lands of the Gadigal people of the Eora nation. We acknowledge their traditional custodianship of the land and pay respects to their Elders past, present and emerging.