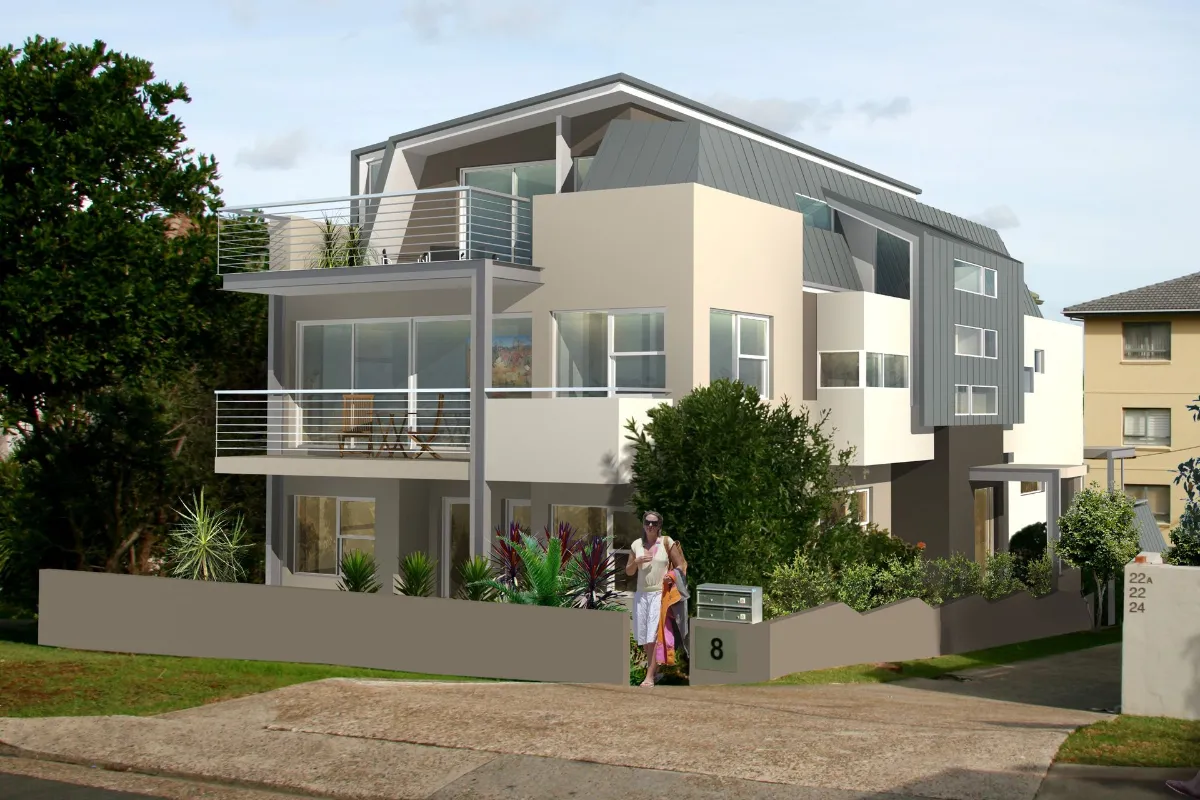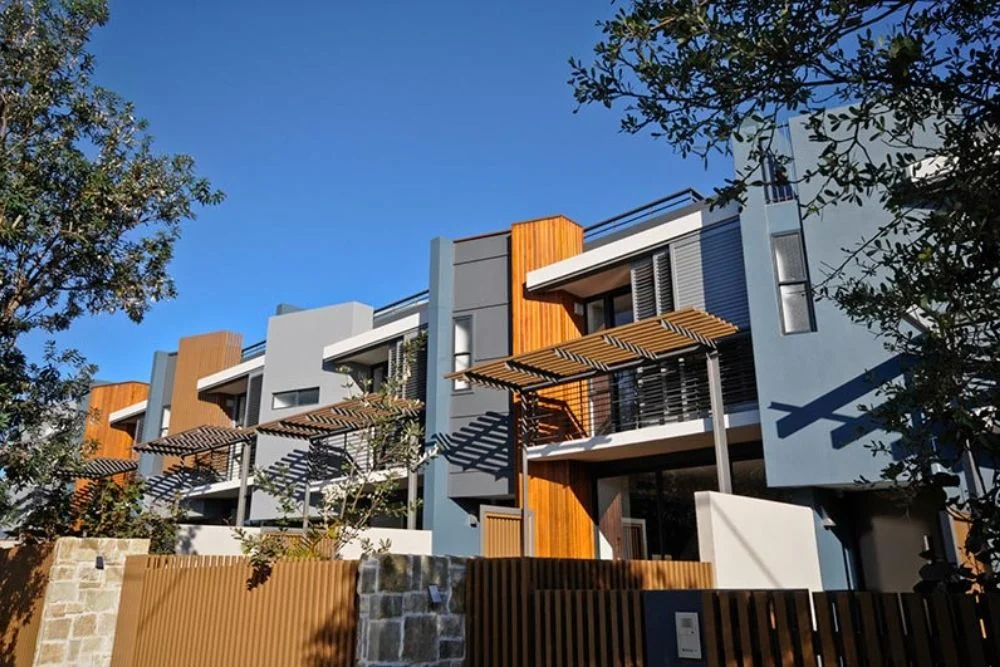Freshwater
Concept: Creating a light, airy, character-filled three-level Hampton-style beach home on a small corner site

The shift in Sydney’s residential planning regulations, particularly in the Northern suburb LGAs of Ku-ring-gai, Lane Cove, North Sydney, Hunters Hill, Willoughby, and the Northern Beaches, has opened opportunities for home and landowners to new and possibly lucrative residential development opportunities.
While this is a welcome reform, Playoust Churcher Architects prioritises quality over quantity. We aim to ensure the dual occupancy developments we undertake treat the areas with sensitivity. We avoid development exploitation that may diminish the character and ambience so tightly held in the past and seek projects that form a boutique multi residential outcome that contributes to the area’s character and residential appeal.
“We aim to ensure the dual occupancy developments we undertake treat the areas with sensitivity.”
We’ve been designing for liveability, connection, and community for over thirty years. Our mission of delivering outstanding projects based on these principles is responsible for our reputation as a trusted, grounded, and process driven architectural firm. We understand and interpret the residential planning regulations to ensure we have the ear of the respective councils and the return for our clients firmly embedded in every design decision and inclusion.
With this in mind, we developed and advocate the “smart density” philosophy for all our dual occupancy projects. This approach returns dual occupancy developments that are unique and bespoke by intention. We design solutions that endure, enhance livability and the community, are flexible without compromising street appeal, meet the compliance requirements, and ultimately deliver long-term value for our clients.
Scrambling to capitalise on these reforms has the potential to disappoint expensively. Without thorough research, quality design, and insights, homeowners and developers prioritising speed over quality will ultimately alienate the council and their neighbours. This will lead to delayed or even blocked approvals. Council may request detailed information and reports for poorly documented applications, making planning negotiations difficult, drawn out, and costly. A poorly designed residential dual occupancy dwelling will reduce return. Lower buyer appeal and or rental potential cut into perceived margins, diluting the value of speedy entry.
“Scrambling to capitalise on these reforms has the potential to disappoint expensively.”
A professional and experienced architectural firm will uncover every possible opportunity for your site. Your parcel may hold much more opportunity than a cookie-cutter solution.

The new State Environment Planning Policy (SEPP) responds to current and forecasted population growth. While much of the latest reforms primarily focus on suitable allotments in and around transport hubs, they present additional scope for dual occupancy, manor houses, and small-scale multi-residential developments.
“Our ‘smart density’ philosophy returns dual occupancy developments that are unique and bespoke by intention.”
Understanding the intent is essential. Any new development must meet the respective LGAs’ guidelines, be sustainable and low-impact, support affordability, respect the character of the existing neighborhood, and illustrate the intention of “Gentle Density.” This requires professional and experienced architectural design oversight.
By partnering with Playoust Churcher Architects, you give your vision every chance of success and may unearth further unrealised potential. We are committed to long-term results for our clients. Our architectural process and our embedded and enduring relationships with the respective councils ensure that our purposely designed bespoke dual occupancy designs meet the councils’ regulatory frameworks and exceed our clients’ expectations.
Visit our project page and contact us today for qualified professional advice for your dual occupancy development project.
Dual occupancy involves creating two dwellings on a single residential lot, often under NSW’s R2 zoning or SEPP provisions. At Playoust Churcher, we focus on design-led, high-quality outcomes that achieve optimal liveability, aesthetics, and investment potential.
We prioritise bespoke design tailored to site conditions, council controls, and lifestyle needs. Rather than cookie-cutter layouts, each project delivers thoughtful massing, natural light strategies, integrated landscaping, and refined material finishes.
Dual occupancy is permitted across many R2 residential zones in Sydney’s North Shore, Northern Beaches, and selected Inner West areas. We assist with zoning research, local enclave guidelines, and navigating Willoughby, Ku-ring-gai, North Sydney, and Northern Beaches Council requirements.
Learn more about our multi‑dwelling and dual occupancy services
Local councils enforce rules for site area, setbacks, height, driveway access, parking, landscaping, and privacy. Dual occupancy under SEPP may allow flexibility, but early feasibility analysis is vital. Playoust Churcher specialises in managing these approvals efficiently.
Yes. Our designs often include one unit optimised for downsizers or multigenerational occupancy, with accessible features like single-level layouts, generous circulation, and adaptable future-proof zones.
Begin with a feasibility consultation where we review your site, discuss zoning options, and outline development scenarios. From there, we guide you through design, DA submission, and documentation.

Recent changes in Sydney’s planning policies support dual occupancy and gentle density, especially near transport hubs.

Quality architectural design ensures compliance, community acceptance, and better long-term value.

Playoust Churcher champions bespoke, human-centred development that enhances liveability and street appeal.

Success lies in working with experienced architects who understand both the spirit and letter of planning policy.
Concept: Creating a light, airy, character-filled three-level Hampton-style beach home on a small corner site
Concept: Adapting a beautiful family heritage home in a quiet street on a large site to suit the family’s lifestyle
Concept: Designing a new family home that maximises the views and introduces a sense of open space
Concept: A complex yet successful renovation of this stunning heritage home in a conservation area
Concept: A 1970s build transformed into a bright, open design maximising stunning harbour views
Concept: A complete rebuild of half the property over two levels, whilst also incorporating the property next door
Concept: A majestic holiday home that pushes the design envelop, blending sustainable materials and natural light
Concept: A major ground floor renovation of a large estate with a new three-car garage and 14 metre pool
© Copyright Playoust Churcher 2026 All rights reserved. Website by Brilliant Digital.
We live and work on the lands of the Gadigal people of the Eora nation. We acknowledge their traditional custodianship of the land and pay respects to their Elders past, present and emerging.