Freshwater
Concept: Creating a light, airy, character-filled three-level Hampton-style beach home on a small corner site
It’s the laidback lifestyle that draws people to the Northern Beaches… the water lapping at your doorstep, the smell of the ocean filling the air and the comforting sounds of waves crashing on the shore. But designing a home that supports that lifestyle is about so much more than the style of the facade. Modern beach house design is about capturing the full potential of your home and creating spaces that you and your family love to live in.
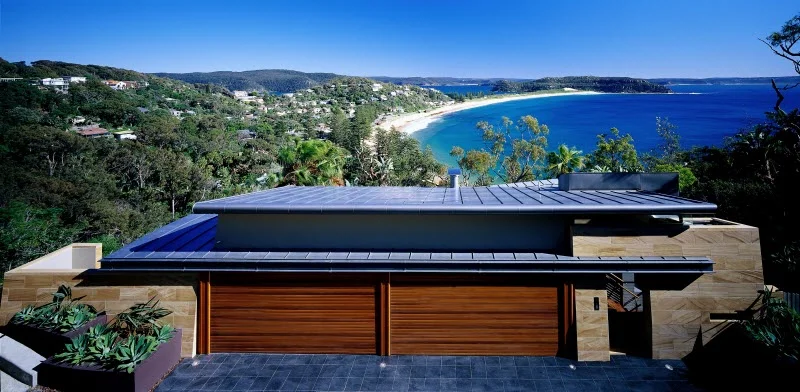
Playoust Churcher Design Director, John Hooghuis, calls it ‘emotional functionalism’… and this is how he explains it:
“We want our homes to be functional but also to inspire us… and Northern Beaches living is about connecting us to the outdoors. The best modern beach house designs reflect that and create feelings of calm and contentment in the home.
Emotional functionalism is essentially the principle that if you are happy in a space – in this case your home – then it is fulfilling one of its functions. This is what we want to create in every home we design.”
And while this isn’t a concept that is exclusive to contemporary beach house designs, designing for the Northern Beaches does present its own unique challenges that need to be addressed to create homes that people love to live in.
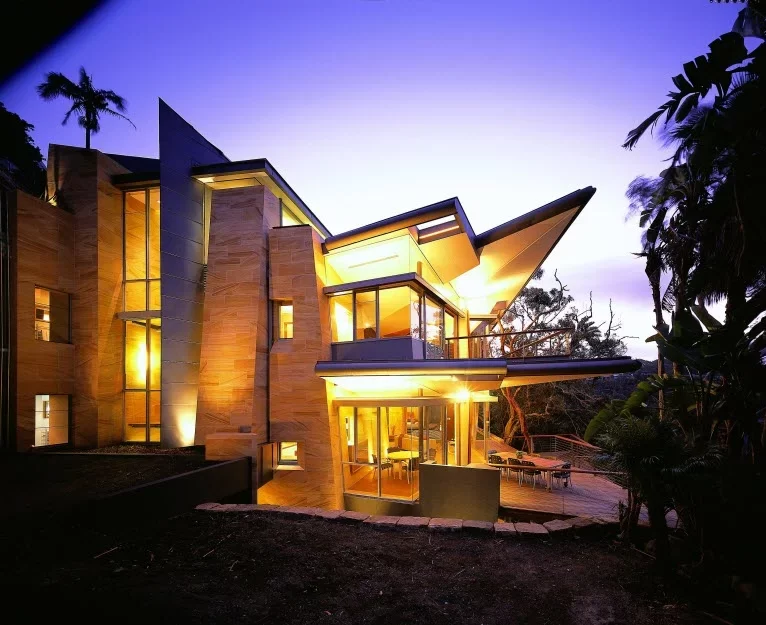
In architect speak we call it ‘vertical circulation’… in other words, how you get from one level of your house to another… and when designing for the Northern Beaches – where steep sites are common – it’s critical to get this right.
Good design within a steep site minimises the impact of stairs and/or lifts so that the journey through the levels of the home doesn’t become a drudgery… think having to lug your bags of groceries up three levels from the garage every week!
Take the Palm Beach house as an example. This home was built on a very steep slope with an existing shared driveway. We designed the garage to sit over the upper level of the home, straight off the driveway, and we tailored the house into the landscape very carefully to take the best advantage of the light, outlook and view.
Steep sites also allow for creative design… like the Headland Road, Curl Curl home where we placed the pool in the centre courtyard to avoid the owners’ privacy concerns and connected the outdoor living space cohesively with the indoors.
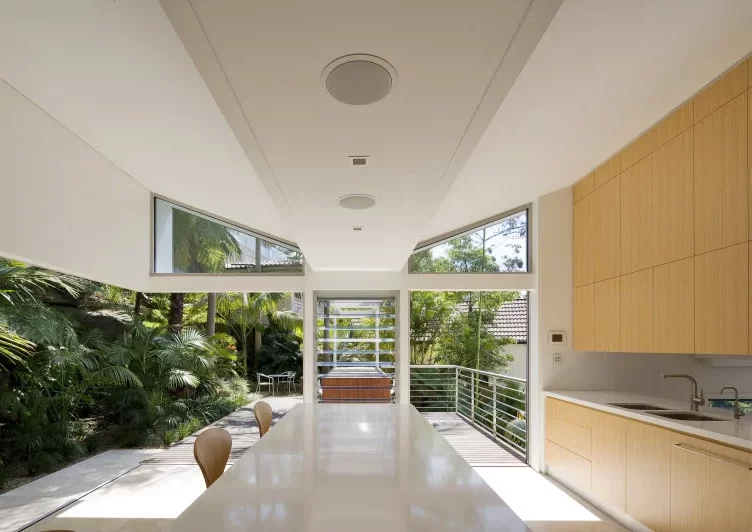
It isn’t unique to the Northern Beaches to want to integrate our indoor and outdoor spaces more closely… but with the beach at your doorstep and the stunning natural environment around us, it just makes sense.
Seamless indoor/outdoor living is as much about big windows and disappearing doors that invite the outdoors in as it is about outdoor spaces that effectively increase the footprint of the living space of the home.
For contemporary beach houses, it is about blurring the lines between the indoors and outdoors, capitalising on the views and honouring the landscape that the home sits in.
“It’s so important because we want to live our lives outdoors as well as indoors much of the time… and when we are indoors we want to feel that connection to the outdoors. Whatever the outdoor spaces we create in a home, they should all be designed to easily connect to the indoor areas, extending the home outwards to the natural environment,” says John.
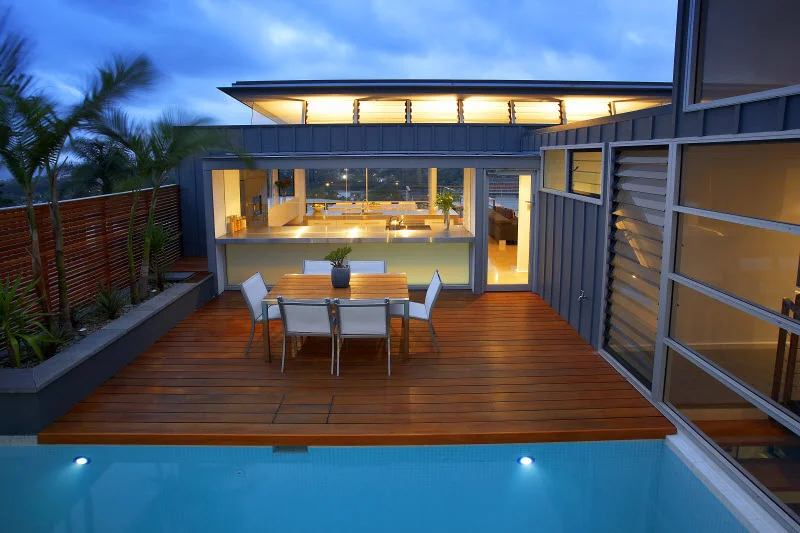
It’s all about the lifestyle on the Northern Beaches and having a home that supports how you want to live. Other than the normal functions of a home – where the kids put their bags when they arrive home from school, where they store their musical instruments, etc – for modern beach houses, we design with The Beaches lifestyle front of mind.
If you’re often at the beach or pool, you don’t want to have to worry about tracking sand or water through the house every time you come home. In this case we would discreetly position an outdoor shower close to the entrance of the home to make your arrival home simpler… and cleaner!
If you have bikes or surf boards, we would include storage for these so they can be parked when not in use so they aren’t in the way.
If you have a view or outdoor entertaining space that you don’t want to block with a bulky washing line, we would think creatively to design a discrete solution that gives you space for air drying your clothes, but not at the expense of your lifestyle.
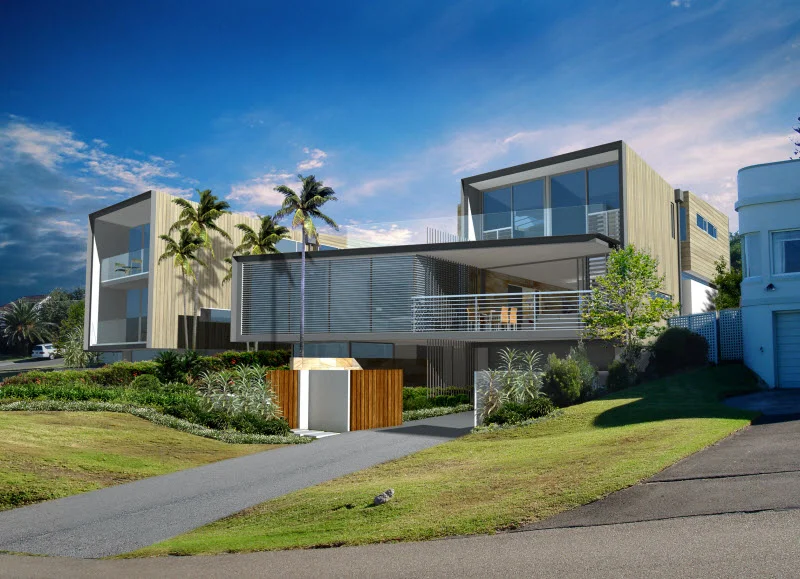
We are lucky on the Northern Beaches to have some of the best views in the world. But one thing we need to be mindful of for modern beach houses is that views are best shared.
In fact, council has a view sharing policy that no one property should diminish the view of the other houses around it.
“This is one principle that guides our beach house designs… not only because ignoring view sharing principles can hinder DA approvals through council, but also because we truly believe that community matters and views are meant to be shared,” explains John.
Minimising view loss for surrounding homes relies on smart design. We designed a sub-division in Curl Curl, which if we had designed straight up would have resulted in an obstructed view for the house behind. Instead we designed a view corridor between the new homes so the existing home behind could share the view.
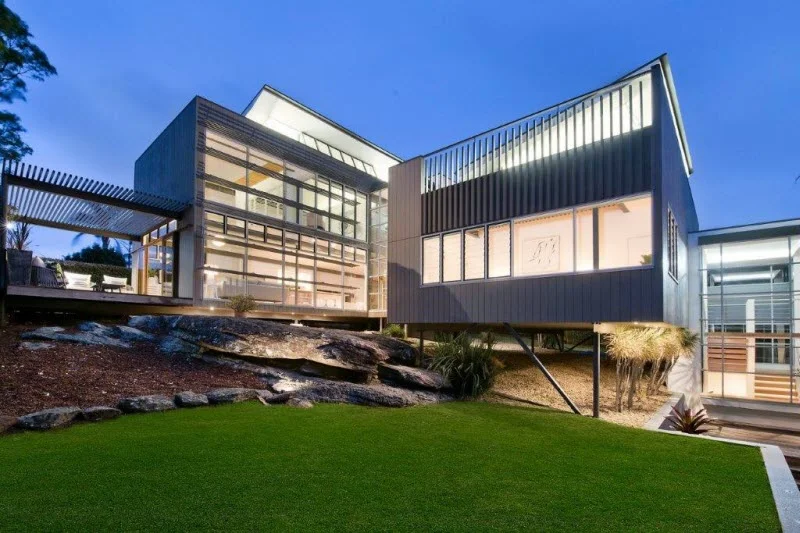
If there is one message that we could get you to take away from reading this, it is that when we design a home, we design from the inside out.
We dive deep into what it is that you need from your home to bring ease into your life, and we build from there, piecing the puzzle and design concept together until we have a fully formed picture of your dream home.
Style is just one element of a home, and getting too attached to a particular style can limit the potential of your design… and ultimately how well the end result supports the lifestyle you want for your family.
By allowing form to follow function we can maximise the internal environment – the outlook, light and view – without being limited to a particular style of facade.
It takes a holistic view of design to create homes that will stand the ups and downs of fashion. Contemporary design allows us to think outside of the box and deliver flexible spaces that create a calm backdrop for our lives.
And that is what we do best – good design that revolves around you and your lifestyle. Whether it is a modern beach style home or a more traditional home on the leafy North Shore, we have the skills to bring your dream home to life. We are here to answer your questions and guide you through the most exciting journey of designing a home, so get in touch to speak with one of our experienced team.
Understanding council requirements—from zoning rules to character statements—can be overwhelming. Each council has nuanced interpretations that aren’t always documented, making the process complex and unpredictable.
A skilled architect doesn’t just apply the code—they interpret how your local council enforces it in practice, helping you avoid missteps that could delay approvals.
On Sydney’s North Shore and Northern Beaches, councils prioritise heritage preservation, bushland conservation, and sloped site management. Architects familiar with these nuances can align designs with expectations.
A respected architect brings credibility. Council planners are more likely to support designs from practitioners who consistently deliver character-sensitive outcomes.
Experienced architects know when to arrange pre-DA meetings with council. Early consultation can resolve issues before lodging—like a Mosman project where setbacks were negotiated early, speeding approval.
With clear site analysis and understanding of constraints, architects ensure designs are feasible. Without this, even great visions risk rejection or costly redesign.

Playoust Churcher champions the concept of emotional functionalism: creating homes that are not only practical but also inspire—designs that foster calm and a deep connection to Northern Beaches living.

Architects navigate the challenges of steep terrain—minimizing physical strain (like carrying groceries across levels)—through intelligent layout planning, integrated garages, and landscape-responsive designs that optimize light, views, and flow.

Modern beach homes blur the boundaries between inside and out—using features like disappearing doors, expansive glazing, and integrated courtyards—so the home feels immersed in its natural setting.

Designs account for the beach lifestyle—such as discreet storage, outdoor showers, and creative drying solutions—and respect “view-sharing” principles to preserve neighbourhood outlooks, aiding both design quality and DA approval.
Managing Director & Nominated Architect
NSW Architect Registration No. 5924
With over 30 years of architectural experience, Brett Churcher leads Playoust Churcher Architects with a rare combination of design expertise and commercial insight. As a registered architect and Managing Director, Brett has played a pivotal role in delivering high-end single residential homes and boutique medium-density developments across Sydney’s North Shore and beyond.
Brett’s unique strength lies in his deep understanding of both architectural design and the Sydney property market. His valuation background enables him to align creative vision with practical feasibility, ensuring each project achieves both aesthetic excellence and financial viability.
At Playoust Churcher, Brett drives the studio’s growth, strategy, and leadership, while remaining closely connected to what matters most: the client. His ability to see the bigger picture from a client’s perspective and to guide projects seamlessly through the design process is at the heart of his role and reputation.

Reach out to Brett to explore how Playoust Churcher can bring it to life—with clarity, creativity and confidence.
Concept: Creating a light, airy, character-filled three-level Hampton-style beach home on a small corner site
Concept: Adapting a beautiful family heritage home in a quiet street on a large site to suit the family’s lifestyle
Concept: Designing a new family home that maximises the views and introduces a sense of open space
Concept: A complex yet successful renovation of this stunning heritage home in a conservation area
Concept: A 1970s build transformed into a bright, open design maximising stunning harbour views
Concept: A complete rebuild of half the property over two levels, whilst also incorporating the property next door
Concept: A majestic holiday home that pushes the design envelop, blending sustainable materials and natural light
Concept: A major ground floor renovation of a large estate with a new three-car garage and 14 metre pool
© Copyright Playoust Churcher 2025 All rights reserved. Website by Brilliant Digital.
We live and work on the lands of the Gadigal people of the Eora nation. We acknowledge their traditional custodianship of the land and pay respects to their Elders past, present and emerging.