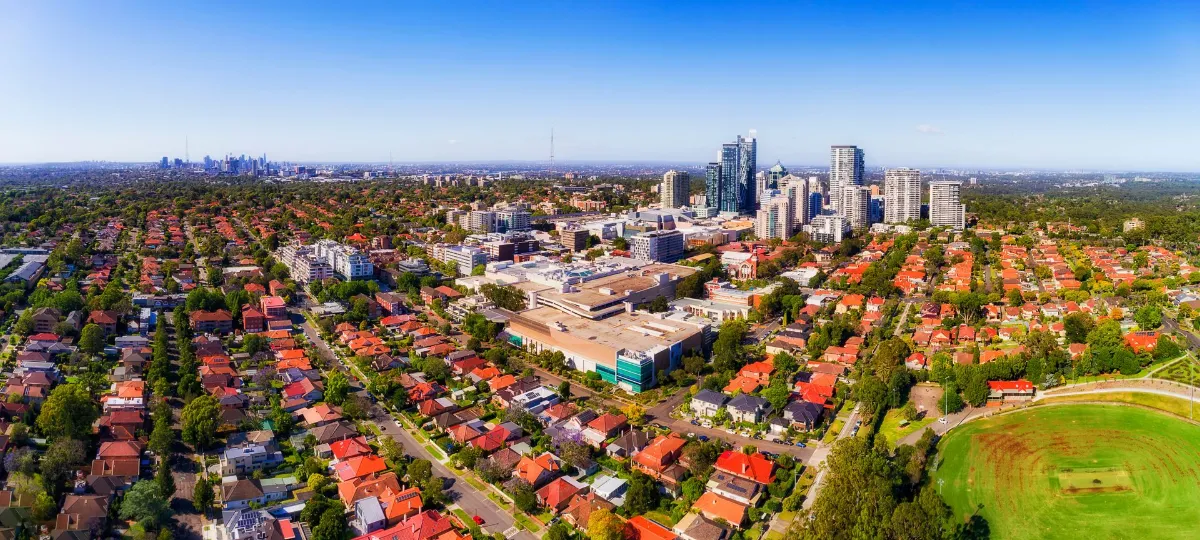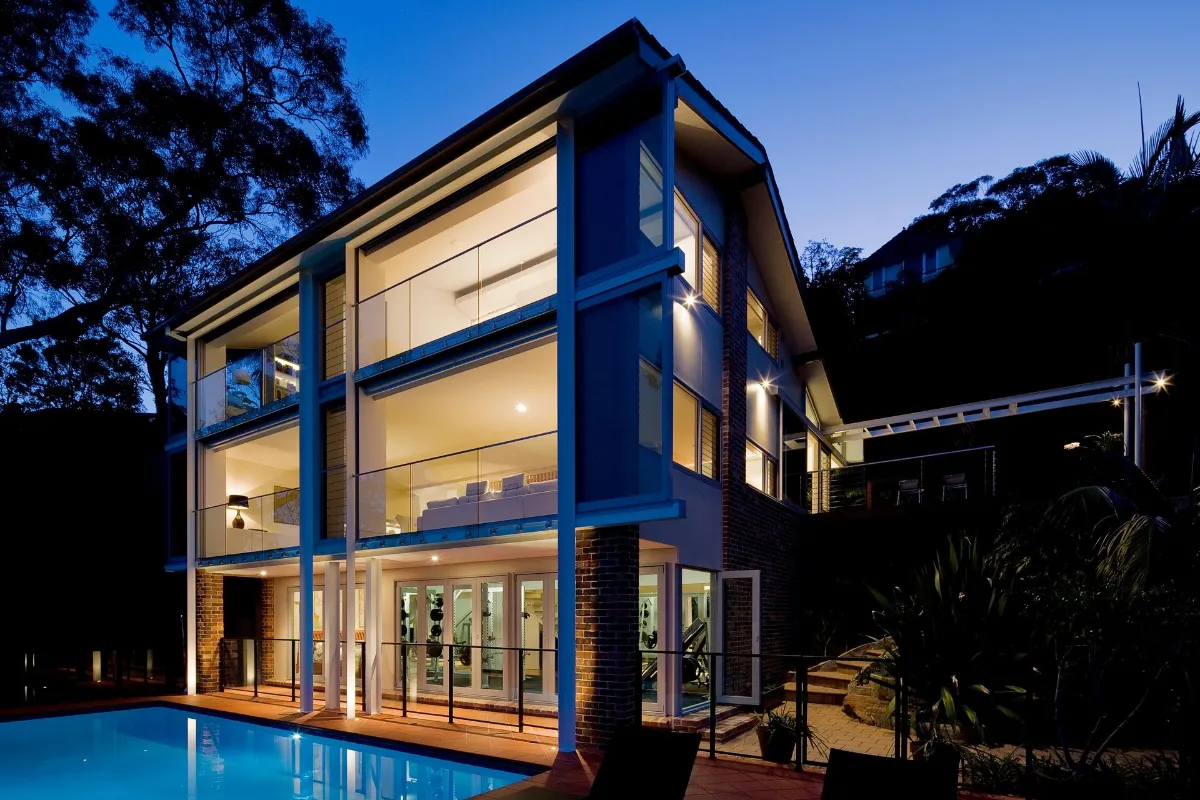Freshwater
Concept: Creating a light, airy, character-filled three-level Hampton-style beach home on a small corner site
Willoughby is one of Sydney’s North Shore’s more design-forward municipalities. It is a diverse LGA with high-density areas such as Chatswood to the gentler garden suburbs of Castlecrag, Artarmon, Naremburn, and Northbridge. The Willoughby City Council’s residential planning codes reflect this diversity.
With educated and experienced design expertise homeowners can realise their current property’s potential and create a lifestyle home that is future ready while meeting the council expectations.
“Willoughby Council’s residential planning framework is not about restriction—it’s about crafting homes that elevate lifestyle while protecting neighbourhood character.”

Residential planning and zoning rules
Willoughby Council residential regulations focused on:
While these rules may appear restrictive, they are considered. The aim is to ensure that new development maintains a high standard of quality and does not impede the surrounding environment.
Willoughby Council residential planning regulations provide a structure for functional and aesthetically pleasant residential buildings.
The positives
The challenges
These challenges, when used as a design brief, are manageable.
“Contemporary design is welcome, provided it respects context.”
Whether you’re planning an extension or a new build, Willoughby provides significant potential.
Opportunities include:
Aligning the design with Willoughby Council’s residential planning regulations is non-negotiable. The council is committed to residential development that reflects the area’s character. This requires a comprehensive and strategic approach to architecture, materials, and landscaping.
“We ensure your home is something you’ll love to live in for years to come.”

Playoust Churcher Architects has delivered dozens of successful projects across the Willoughby Council catchment. Our design approach, listed below, is brought together through our six-step process.
We integrate into the slope and solar conditions using stepped rooflines and clerestory glazing.
Our use of passive design, low-carbon materials and rainwater systems addresses sustainability.
We deploy screening materials and strategic placements to manage privacy, view concerns and overshadowing.
Leveraging our expertise helps homeowners and developers in the Willoughby council execute their design vision while staying compliant.
Willoughby Council’s detailed framework focuses on character, amenity, and sustainability. While they welcome contemporary and environmentally responsible design, any proposal must align with height limits, setbacks, heritage overlays, and neighbour impact guidelines.
Dual occupancies and secondary dwellings are allowed in certain zones. However, they must demonstrate design unity with the primary residence, be visually subordinate, and maintain privacy and solar access for the property and neighbours.
Properties in heritage zones must preserve original features and reflect surrounding rhythms. Willoughby Council supports modern interpretations over imitation, provided they respect nearby homes’ scale, materiality, and visual context.
You must meet or exceed BASIX and integrate Water Sensitive Urban Design (WSUD). The council encourages features like passive solar design, rainwater harvesting, green roofs, and low-impact materials that promote long-term livability.
Overshadowing, bulk scale, and overlooking neighbours are common reasons for DA refusal. Proper management of building height, privacy screens, and solar access is essential for gaining approval.

Willoughby Council promotes innovation, sustainability, and character preservation.

Planning controls address height, bulk, materials, and overshadowing.

Heritage areas support modern interpretations, not replication.

Dual occupancies and granny flats are possible but closely assessed.

Design must balance visual cohesion, comfort, and site responsiveness.

Passive design strategies and climate-sensitive architecture are actively encouraged.

The council aims to create homes that contribute positively to the streetscape and environment.
Concept: Creating a light, airy, character-filled three-level Hampton-style beach home on a small corner site
Concept: Adapting a beautiful family heritage home in a quiet street on a large site to suit the family’s lifestyle
Concept: Designing a new family home that maximises the views and introduces a sense of open space
Concept: A complex yet successful renovation of this stunning heritage home in a conservation area
Concept: A 1970s build transformed into a bright, open design maximising stunning harbour views
Concept: A complete rebuild of half the property over two levels, whilst also incorporating the property next door
Concept: A majestic holiday home that pushes the design envelop, blending sustainable materials and natural light
Concept: A major ground floor renovation of a large estate with a new three-car garage and 14 metre pool
© Copyright Playoust Churcher 2026 All rights reserved. Website by Brilliant Digital.
We live and work on the lands of the Gadigal people of the Eora nation. We acknowledge their traditional custodianship of the land and pay respects to their Elders past, present and emerging.