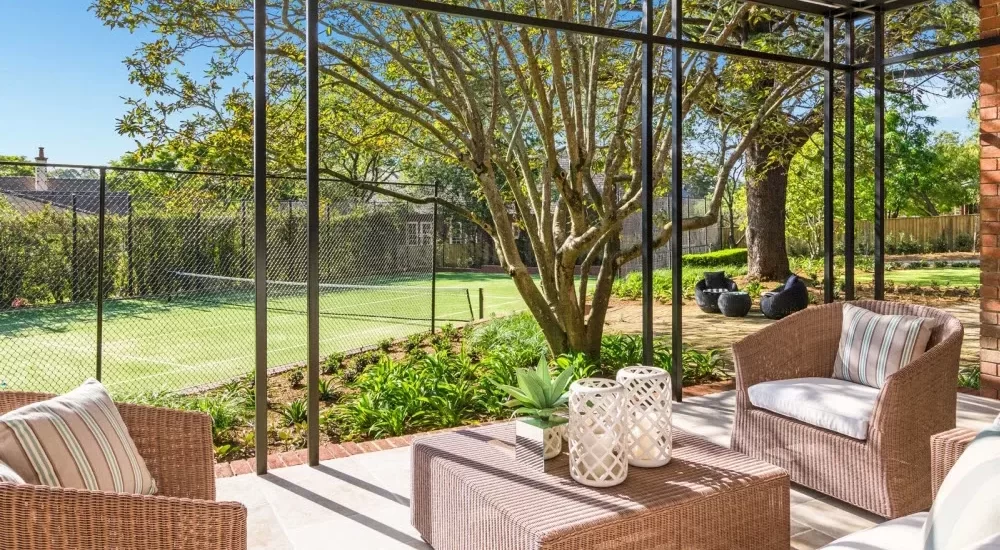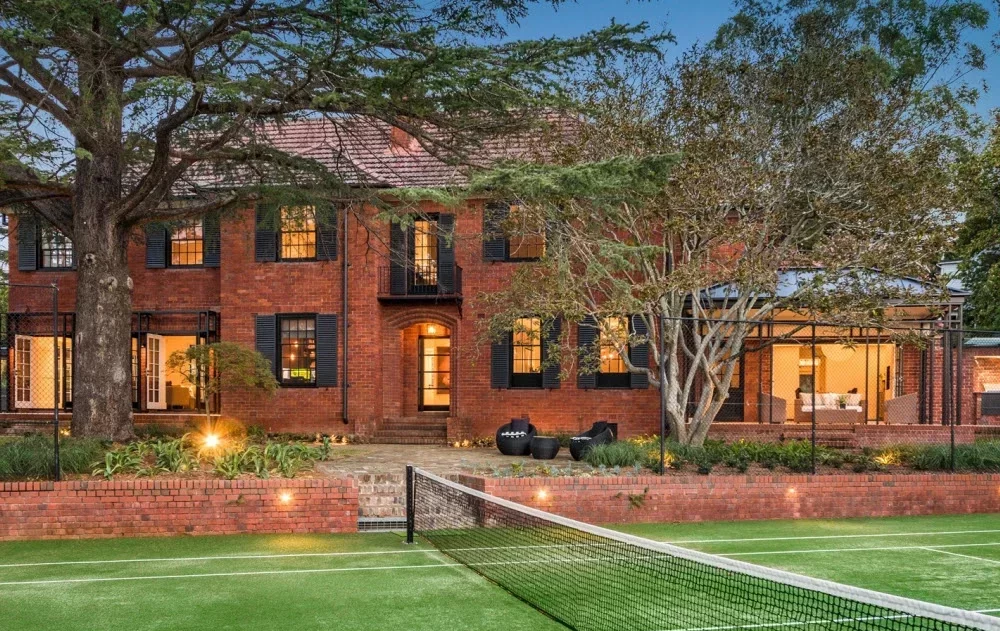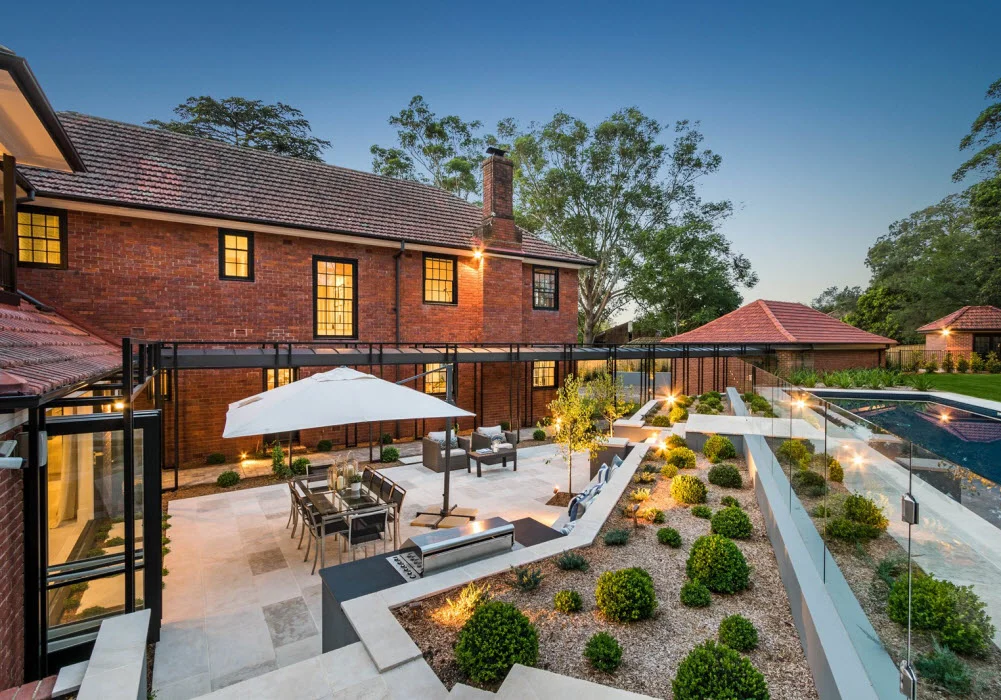Freshwater
Concept: Creating a light, airy, character-filled three-level Hampton-style beach home on a small corner site

Sydney’s leafy North Shore is a blend of the modern and the traditional… and that can be a trap for unsuspecting buyers. Before you set your heart on a property and hand over your deposit, if you are planning to rebuild or renovate, it’s worth speaking to your architect first.
At Playoust Churcher, we’ve been working as North Shore architects for decades. We know what to look for when buying on the North Shore… and more importantly, we know what to avoid to save you heartache down the track.
Playoust Churcher Managing Director Brett Churcher is both a qualified architect and a qualified property valuer.
Combine his skills with his knowledge of the North Shore and you have a winning partner in the journey to your North Shore dream home.

The first issues that any potential buyer on the North Shore needs to be aware of are the heritage and conservation zones and controls that can seriously impact on the work you are able to do to your home.
And what you can and can’t demolish as part of a renovation can critically impact any planned works. It’s something Brett has been through with many clients:

“Often we have clients purchasing homes on the North Shore who think that they will be able to demolish a lean-to as it isn’t part of the original home… but if council believes that the lean-to has some character that adds heritage value to the original home, you will not be able to demolish it.
The other thing that many clients don’t realise is that even if your home isn’t heritage listed, heritage controls still apply within conservation zones. The restrictions on your home will also be impacted by any neighbouring homes that are heritage listed.
We go through a thorough heritage DA process with our designs in heritage/conservation areas and that all starts with engaging a heritage consultant very early in the process, even before you have purchased the home.”

Other concerns that we often see impacting our clients are the restrictions that heritage controls and North Shore council regulations have on the height, setbacks and floor space of a home. Brett explains:
“In a heritage or conservation zone, first-floor additions need to be located towards the rear of the property and are not to be dominant when viewed from the street.

Further to that, we are also restricted in the amount of floor space and built-upon area for the residence, and that can affect the design.
Some clients can find themselves unable to add the number of extra rooms they would like because they are limited with a first-floor addition and if they extend out they lose the backyard. It is a balance between getting what you need from the home and ensuring you don’t lose too much value in the home.”
And if you are purchasing a larger home, you will also be faced with increased side and rear setbacks.
“A percentage of the site width and depth is used to calculate the setback dimensions. Each home has a building envelope that it must sit within, which can also impact any first-floor additions and how large they can be.
Council wants to control building bulk to maintain the character and aesthetics of the North Shore,” says Brett.

Building in the landscape setting is an important philosophy of North Shore homes. It’s about respecting the surrounds and building into the character of the area.
In some cases, it is more than a simple nod to the bushy surrounds… if you have a tree in the backyard that adds significant value to the canopy of the area, you will be unable to remove it.

And if you do, you could be facing fines up to $50,000 and possible jail time. This is something that councils take very seriously. Brett explains:
“If we are in any doubt as to whether a tree can be removed to accommodate the design, we will engage a specialist arborist on the value it contributes to the area. Previously, we have been able to step designs around trees… but if you have your heart set on a particular style or design, it is best to know early if a tree is going to be problematic.”
The landscape and shape of the yard are also important factors in ensuring a good end result. So often you will walk into the backyard of a big block on the North Shore and the yard feels smaller than it is because of a poorly positioned pool. It’s critical that your architect is involved in the design of the whole site so your home flows seamlessly from one property boundary to another.

Renovating a heritage home isn’t as simple as coming up with a design that matches the original architecture of the home. In fact, when council reviews designs, they want to be sure that there is a clear distinction between the old and the new. As Brett explains:
“Any new work has to carefully consider how it sits in relation to the existing home… and there needs to be a clear break between the old and the new. This may mean a small walkway between the two parts of the design or we might step the new wall in a bit from the old part of the wall.
It’s about ensuring we don’t blur the lines between what was done in the 1920s and the work we are doing now. Council actually encourages and rewards creative design. They want additions to heritage homes that add value to the character of the area… and you achieve that with good, clever design that is sensitive to heritage concerns.”
As North Shore Architects, we are passionate about designing homes that support your lifestyle within the beautiful surrounds of the North Shore. From St Ives to Pymble, Killara and Lindfield, we are skilled at designing modern homes as well as sensitive heritage and conservation projects.
Contact us to speak with one of our talented architects as you navigate your property purchase on the North Shore on the journey to your dream home.
Sydney’s North Shore blends historic charm and modern luxury—making it easy to fall in love with a property that might be difficult to alter. Early architectural input helps you avoid unexpected restrictions or complications.
Many homes sit within heritage or conservation zones that limit what you can demolish—even additions like lean-tos may require council approval if they contribute to the home’s character. A heritage consultant should be engaged before purchase.
Heritage rules and local council regulations often restrict second-floor additions to the rear and control how much roofing footprint your home can occupy. Extending outward may also reduce valuable garden space.
Significant trees contribute to the North Shore’s leafy streetscape. Removing protected trees can result in fines up to $50,000 or even legal action. Arborist assessments help ensure designs avoid disrupting sensitive landscape features.
Council expects new additions to be visually distinct from the original. Thoughtful strategies—such as setting extensions back or linking with walkways—highlight both heritage charm and modern liveability.
With decades of regional experience, they combine architectural expertise with an understanding of local planning and valuation—helping buyers spot opportunities while avoiding pitfalls.

Even in non‑heritage‑listed properties, North Shore conservation zones impose strict constraints—such as on demolishing lean‑to structures—making early engagement with a heritage consultant essential to avoid costly design surprises.

Restrictions on first‑floor additions, heights, setbacks, and built‑upon areas are tightly controlled to preserve local character—highlighting the need to balance your spatial goals with council regulations.

The region’s natural assets—like mature trees—are often protected. Removing them without due process could trigger heavy fines or even jail time, so architects must incorporate arborist assessments and plan around valuable landscaping.

When renovating heritage homes, councils prefer clear physical transitions between original structures and new additions. Thoughtful architectural separation—like stepping walls or walkways—preserves authenticity while unlocking design potential.
Managing Director & Nominated Architect
NSW Architect Registration No. 5924
With over 30 years of architectural experience, Brett Churcher leads Playoust Churcher Architects with a rare combination of design expertise and commercial insight. As a registered architect and Managing Director, Brett has played a pivotal role in delivering high-end single residential homes and boutique medium-density developments across Sydney’s North Shore and beyond.
Brett’s unique strength lies in his deep understanding of both architectural design and the Sydney property market. His valuation background enables him to align creative vision with practical feasibility, ensuring each project achieves both aesthetic excellence and financial viability.
At Playoust Churcher, Brett drives the studio’s growth, strategy, and leadership, while remaining closely connected to what matters most: the client. His ability to see the bigger picture from a client’s perspective and to guide projects seamlessly through the design process is at the heart of his role and reputation.

Reach out to Brett to explore how Playoust Churcher can bring it to life—with clarity, creativity and confidence.
Concept: Creating a light, airy, character-filled three-level Hampton-style beach home on a small corner site
Concept: Adapting a beautiful family heritage home in a quiet street on a large site to suit the family’s lifestyle
Concept: Designing a new family home that maximises the views and introduces a sense of open space
Concept: A complex yet successful renovation of this stunning heritage home in a conservation area
Concept: A 1970s build transformed into a bright, open design maximising stunning harbour views
Concept: A complete rebuild of half the property over two levels, whilst also incorporating the property next door
Concept: A majestic holiday home that pushes the design envelop, blending sustainable materials and natural light
Concept: A major ground floor renovation of a large estate with a new three-car garage and 14 metre pool
© Copyright Playoust Churcher 2025 All rights reserved. Website by Brilliant Digital.
We live and work on the lands of the Gadigal people of the Eora nation. We acknowledge their traditional custodianship of the land and pay respects to their Elders past, present and emerging.