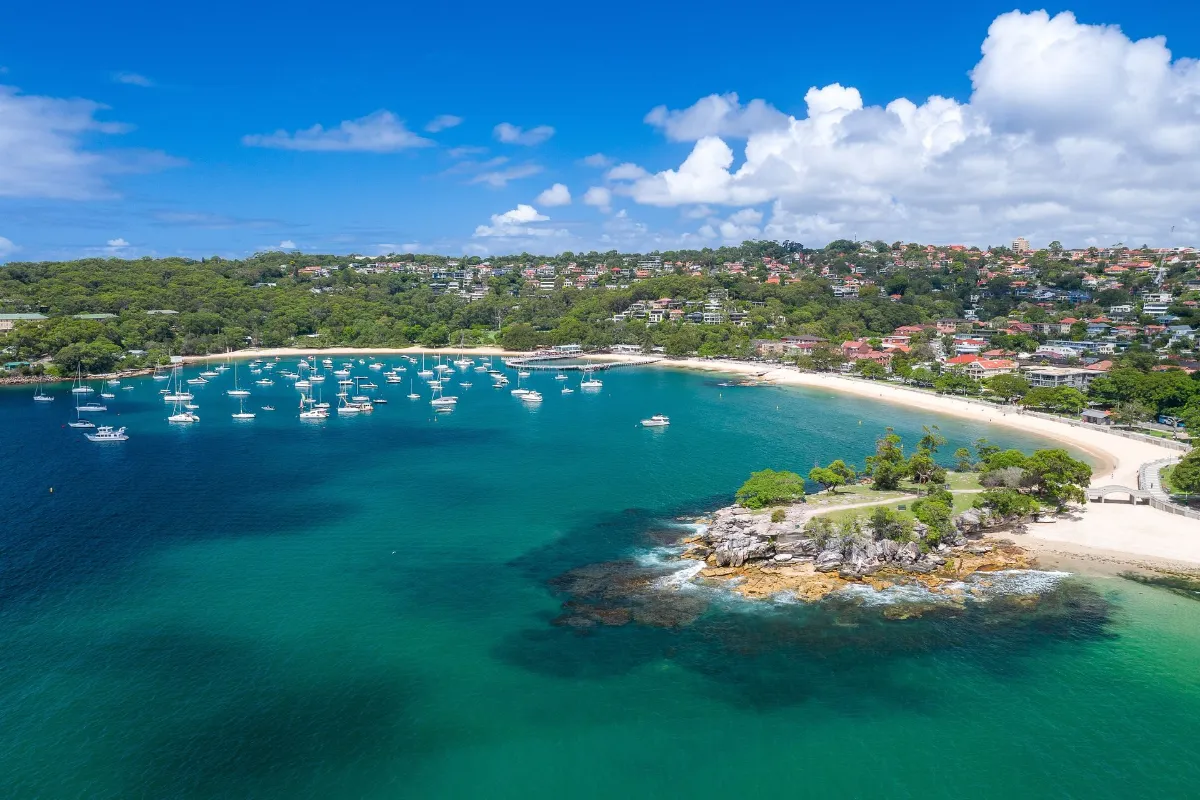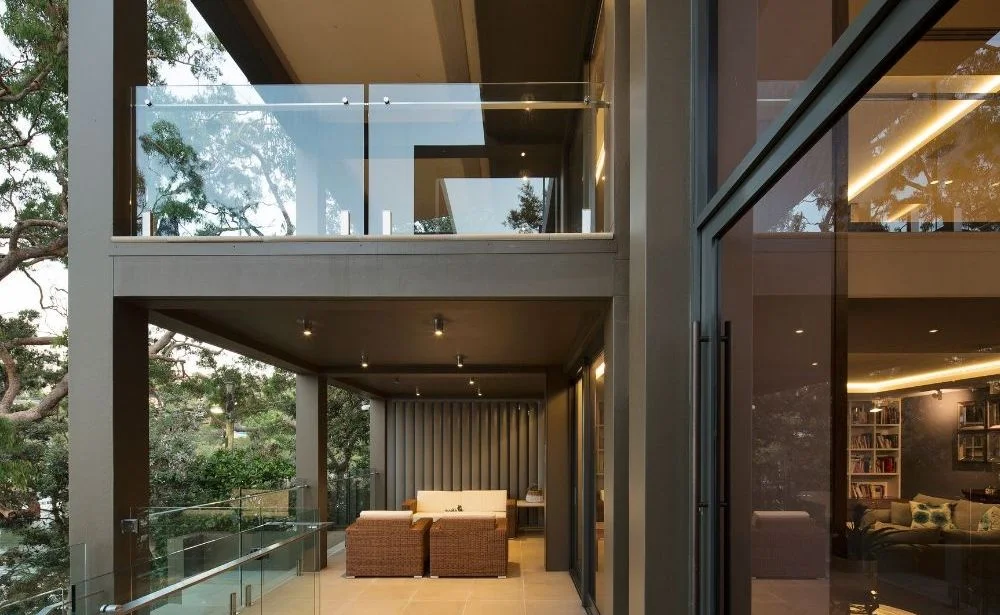Freshwater
Concept: Creating a light, airy, character-filled three-level Hampton-style beach home on a small corner site
Mosman is one of Sydney’s most esteemed municipalities. Suburbs such as Balmoral, Clifton Gardens, and Beauty Point are situated on the lower North Shore. These neighbourhoods are famous for their stunning harbour views, federation-era homes, and exclusive coastal lifestyle. Mosman Council enforces some of the state’s strictest residential planning controls to preserve its unique character and environment.
“Successfully navigating Mosman’s residential planning codes requires design solutions that respect both the heritage and the harbour.”

The Mosman Residential Development Control Plan (DCP) outlines guidelines to ensure new buildings complement their surroundings. Key aspects include:
Mosman Council encourages innovative, high-quality architecture as long as it integrates with the environment and context. Every design is scrutinised to respect its streetscape, neighbours, and the landscape. Particular attention is paid to visual bulk: new homes or additions should be broken into smaller forms or stepped with the terrain so they don’t dominate views or loom over adjoining properties.
Mosman’s planning approach creates opportunities and challenges for homeowners and developers.
The positives
The challenges
Mosman Council’s residential planning codes require proactive, early planning and community consultation. Engaging with the Council’s heritage and planning officers at the outset can help identify red flags and possible variations before you get too far into design.
The Council’s rules mean that all architectural projects must be carefully approached. The key is thoughtful design and respect for the process. Key Opportunities:
Mosman Council’s planning framework challenges homeowners to be thoughtful but also ensures the suburb remains one of Sydney’s most desirable. By working within the system, you can achieve a project that realises your property’s potential and contributes positively to Mosman’s famed character and amenity.
Playoust Churcher Architects provides expert guidance at every step to make that happen. Our experienced team works closely with Mosman’s planning processes and controls, turning the restrictions into creative design solutions.
We help you realise your property’s value and vision, securing approvals smoothly and delivering a home to treasure.

At Playoust Churcher Architects, we specialise in residential projects within Mosman and similar Sydney areas. Our approach is to embrace the spirit of Mosman in every design while fulfilling our clients’ modern lifestyle needs. Our design approach includes:
Engaging Playoust Churcher Architects ensures that your Mosman development journey is guided by expertise, creativity, and respect for the local environment. We help you achieve a beautiful home that truly belongs in Mosman.
Mosman’s planning rules are set by its Local Environmental Plan, which defines zones like R2 Low Density Residential and even special Environmental Living zones in scenic areas. These zones dictate what can be built in each location, controlling factors like building height, floor space ratio, and land use. The aim is to ensure any new home or renovation fits Mosman’s established character and protects its unique landscape.
Mosman has extensive heritage conservation areas and hundreds of heritage-listed properties, so special rules apply if your property is one of them. Renovations or new builds in these areas must preserve the historic character, often keeping original facades or significant features and use materials or designs sympathetic to the era.
Mosman tightly controls dual occupancies to maintain its low-density, garden suburb feel. Only specific larger properties or zones might support a dual occupancy, and even then, it requires careful design to meet all planning controls.
Every new home or significant renovation in Mosman needs to meet NSW sustainability standards like BASIX for energy and water efficiency. Mosman Council also encourages environmentally sensitive design, such as integrating rainwater harvesting, solar-passive principles, effective stormwater management, and preserving mature trees on site.
Mosman has designated Scenic Protection areas to safeguard harbour views and the leafy skyline, so any new building or extension must not dominate or spoil those vistas. The council applies “view sharing” principles and strict overshadowing controls, meaning your design should avoid unreasonably blocking neighbours’ views or sunlight, the council generally expects adjacent homes to retain at least a few hours of sun each day to their main living areas. Privacy is also key: you may need to include measures like high windows, screened balconies, or landscape buffers so that new work doesn’t overlook neighbouring properties.
The approval process in Mosman usually starts with preparing a detailed Development Application (DA) that shows your project complies with all the local planning controls and policies. Council planners will then assess factors like zoning compliance, heritage or environmental impacts, and effects on neighbouring properties.
Heritage-listed homes or those in conservation areas offer the chance to create beautiful updates that respect historic charm. Still, they are constrained by strict rules to preserve original facades and key features. Waterfront or scenic properties let you maximise views and indoor-outdoor living. Yet, they often face tighter controls on height, bulk, and landscaping, especially in designated Scenic Protection zones.
Mosman Council supports high-quality renovations and new builds, so the choice depends on your goals and the property’s condition. Renovating lets you modernise and extend an existing Mosman home while a complete rebuild gives you a blank canvas for a contemporary design; either way, the project must still follow Mosman’s planning rules and fit the surrounding character.
Some parts of Mosman, especially near bushland reserves or national parkland, are classified as bushfire-prone, meaning your design must comply with stringent bushfire safety standards.
Playoust Churcher Architects has decades of experience delivering luxury home transformations across Sydney’s North Shore, including many in Mosman, with a focus on quality and detail. We understand Mosman Council’s heritage and design requirements, so we can devise creative renovation solutions that gain approval and enhance the home’s original character.
When designing a brand-new home or a boutique development in Mosman, Playoust Churcher offers an ideal blend of creative vision and local council expertise. Our architects excel at unlocking a site’s potential, whether capturing panoramic harbour views or cleverly working with a steep block. The result is a cutting-edge, high-quality design tailored to your needs and a smoother path through approvals, culminating in a standout residence that perfectly suits Mosman’s exclusive setting.

Mosman Council applies some of Sydney’s strictest planning controls, especially around heritage, scenic views, and building bulk, requiring thoughtful and contextually sensitive architectural responses.

Opportunities exist for well-designed secondary dwellings and boutique developments in select zones, but dual occupancies and larger projects are only feasible on exceptional lots.

Environmental standards are a core focus, with requirements for sustainable materials, water-sensitive design, and bushfire resilience on specific sites.

Heritage homes can be adapted with creative, light-filled additions, provided they respect and retain original elements visible from the street.

Playoust Churcher Architects combines deep experience in Mosman with a refined, site-responsive design approach, ensuring successful council approvals and elegant, high-end outcomes tailored to each client.
Concept: Creating a light, airy, character-filled three-level Hampton-style beach home on a small corner site
Concept: Adapting a beautiful family heritage home in a quiet street on a large site to suit the family’s lifestyle
Concept: Designing a new family home that maximises the views and introduces a sense of open space
Concept: A complex yet successful renovation of this stunning heritage home in a conservation area
Concept: A 1970s build transformed into a bright, open design maximising stunning harbour views
Concept: A complete rebuild of half the property over two levels, whilst also incorporating the property next door
Concept: A majestic holiday home that pushes the design envelop, blending sustainable materials and natural light
Concept: A major ground floor renovation of a large estate with a new three-car garage and 14 metre pool
© Copyright Playoust Churcher 2026 All rights reserved. Website by Brilliant Digital.
We live and work on the lands of the Gadigal people of the Eora nation. We acknowledge their traditional custodianship of the land and pay respects to their Elders past, present and emerging.