Freshwater
Concept: Creating a light, airy, character-filled three-level Hampton-style beach home on a small corner site
When most of us think about the architectural design of a home, we often think about the exterior, or the shell. And the exterior is at the heart of architectural design… but, your dream home is more than just a shell.
The interior architecture is equally important, and it’s one that needs to be meticulously planned from the very beginning of the design stages, alongside the exterior. The two go hand in hand… and no residential architect worth their salt would say otherwise.
In fact, choosing materials for the interior architecture of your home in the early design stages is the only way to safeguard the concept of your design, so that it is consistent, coherent and beautiful, inside and out.
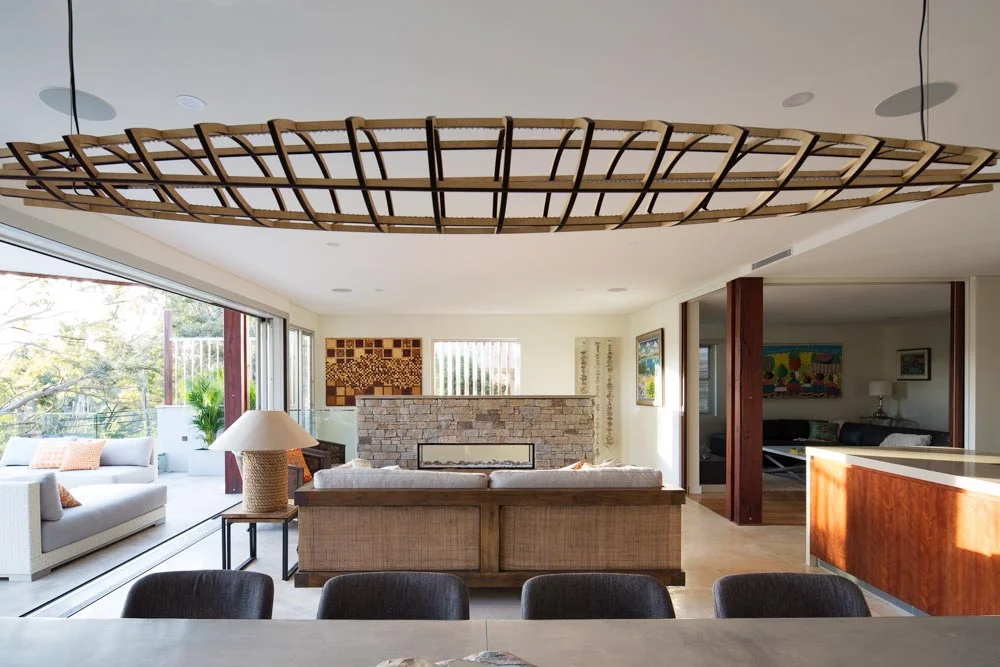
Flow is a hugely important concept in home design. And everything we do as architects works towards making your home flow… to make life easier.
The interior architecture, including the materials you choose, are an absolutely vital part of this process.
“As North Shore architects, we understand that the building works together as a whole,” says Playoust Churcher’s Senior Design Architect, Marielise van der Merwe.
“A building – a home – is not something you can dissect into different parts. The shell and interior all work together. When we as architects think about the space, certain materials naturally come to mind, so the interior and exterior instinctively go together.”
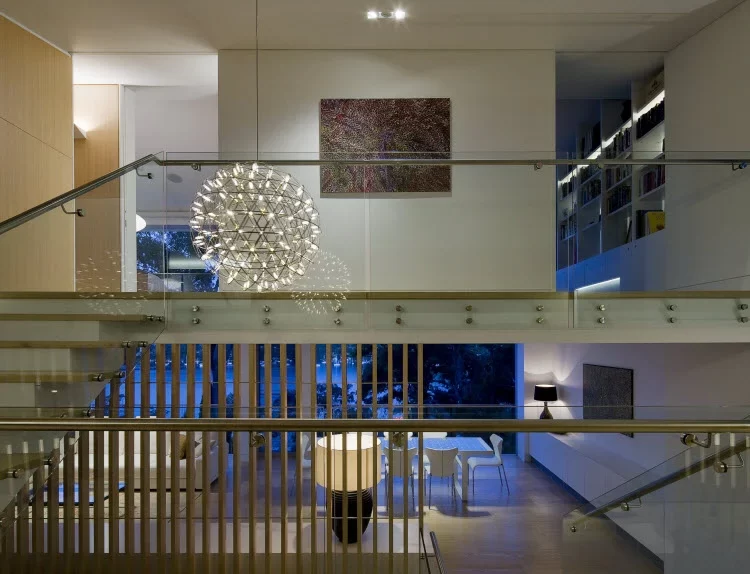
That’s why at Playoust Churcher, we take a holistic approach to creating your dream home. We take careful note of everything you need and want from your home, every use and dream you have for it. And we design everything around this, from the layout, to the colour of the walls, to the windows, kitchen and all the materials that will be part of your home.
“We don’t ever think about a bland building without reference to any of the materials that will be part of it,” Marielise says. “Certain spaces or facades ask for certain materials. So when we speak to a client, we make sure they tell us everything they like and dislike from the very beginning. Because we need to know if you love carpet in the bedroom or hate it from the start so that we can design with all of that in mind.
Everything matters when it comes to materials, such as the climate. If your home is in a warmer climate, we may choose tiles or stone for the open spaces to keep them cool, and if you want a warmer feeling in a space, we might choose timber. It all depends on what the look and feel is for the home. That’s why it’s so important for us to talk about all of this with a client to give them the perfect flow in the home.”
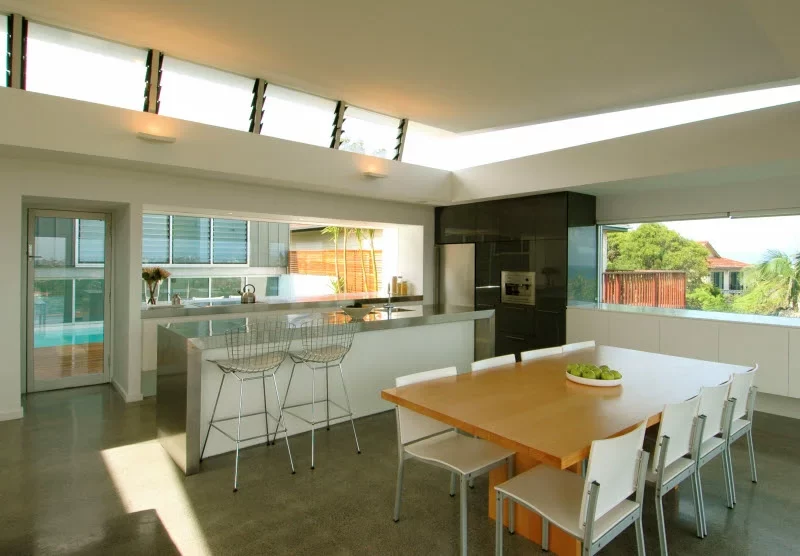
When the interior architecture becomes an afterthought rather than being an essential part of the architectural design of your home, the results can be disastrous.
This is what happens when you begin to make changes to the interior design and materials of your home after you have made final decisions with your architect, and without consulting them.
“Different materials have different properties,” Marielise says. “Stone, for example, has a different thickness to other floor materials, and we need to allow for these precise elements in the design, in and out of a room, from the outset. Because when the home is complete, you can see if the material you chose was an afterthought rather than an inherent part of the original design when the floor levels don’t align for instance. You’ll be able to clearly see that the material wasn’t chosen for that space from the start.”
This is exactly what you don’t want in your dream home. And why we make it our priority to ensure the continuity and flow of your home, from start to finish. If you do feel that you need to make changes, we take you through all the scenarios, working within the design, to give you the ultimate result.
“If, for example, you decide to change the flooring, but that particular thickness wasn’t allowed for in the original drawings, we alter it on site so that it is done to exact detail. Otherwise, these sorts of changes will have a huge impact on the level of your home, and it will increase the cost if you need to add a top layer of concrete to fix the difference.
That’s why we cover every aspect of the materials to be used, including the fixtures and fittings and the appliances in the kitchen. We need to know the exact model you choose for every room, because the design and joinery need to fit, and later changes will mean you have different depths, widths and heights of materials, which has a knock-on effect to the cohesiveness and overall look of the home.”
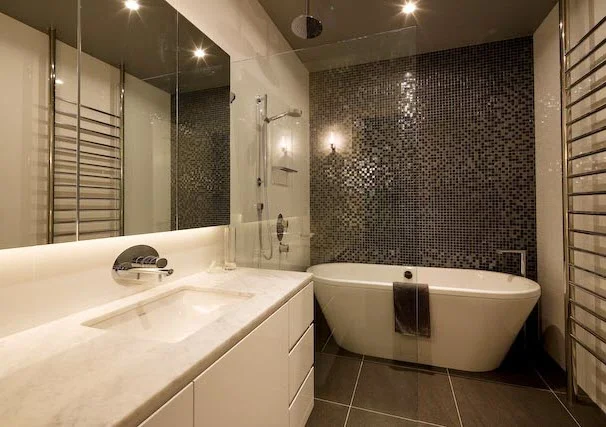
By working with you to choose all your materials, we ensure you actually get to see and feel those materials before you make a final choice. It just isn’t enough to work from samples. It’s a vastly different thing to be looking at a 4x4cm piece of tile, to seeing the effect it has on a whole room.
That’s why we prioritise you going to that showroom as part of the decision-making process of designing your home. This allows you to get a proper understanding of the material and how it functions in the space.
“Looking online isn’t enough,” Marielise says. “Things look different in real life, especially when it comes to the look and feel of a material.
When you think about bathtubs, for instance, you can get it in a number of materials, from acrylic, to stone, fibreglass and others. And you won’t know how it will feel when you use it or how it will affect a space until you see it in person.”
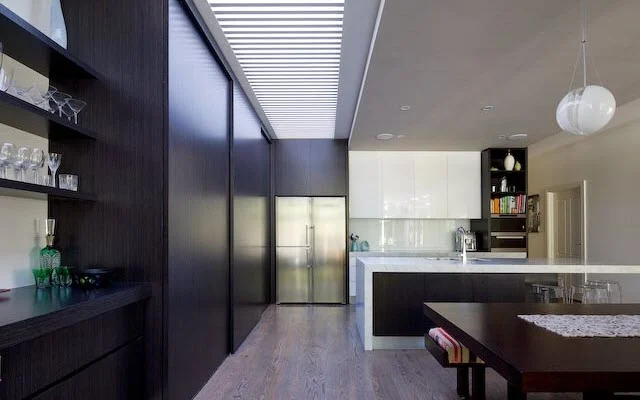
Because our approach to designing your home is holistic, when we help you to consider the materials, we take careful account of the usability of the space. This is vital for helping your home to look beautiful and function optimally, in the way you need it to.
“When we are designing a room, we consider whether it’ll be a heavy-traffic area or if it won’t be used every day. For areas where you are thinking about a certain material, we highlight how much wear and tear will occur based on the usage of the space and assess the practicality and durability of it. Whereas for areas that get lots of use, like a living room, dining room and kitchen, we recommend more forgiving floor surfaces, especially with colouring.
If it’s an area that will collect dust and dirt, using a timber floor with a pattern will be more suitable so that it’s visually less obvious.
In contrast, lighter tiles might look great for a bathroom, to give it a more sparkly-clean look, but you would take a few things in consideration if you wanted to use them in the living and kitchen areas because they will most likely showcase dirt more and be difficult to keep clean.
Our work is all about the practicalities – the look, feel and usability of the space, and the properties of the material – not just aesthetics. This is how we ensure we tie all the materials together for a cohesive, flowing design.”
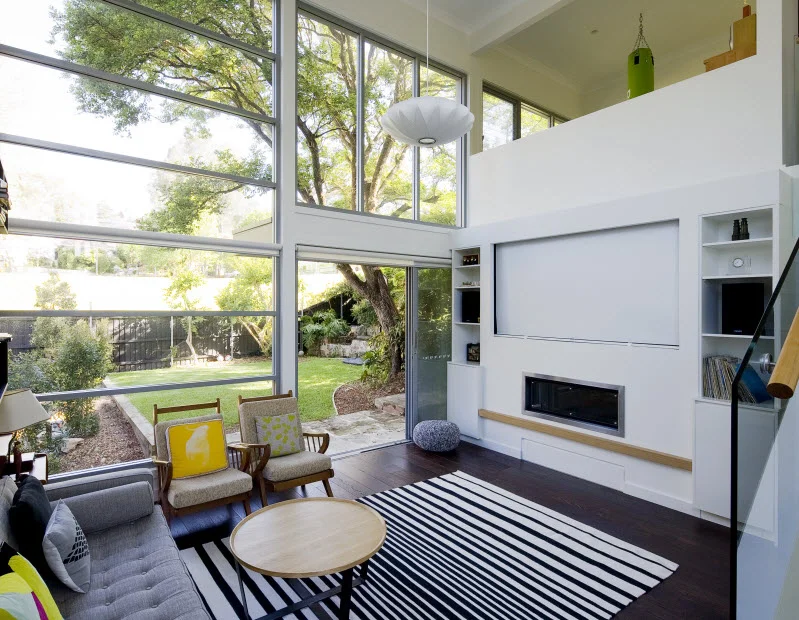
When there’s no architect to oversee your build, things can happen in the build process that are out of your control.
Such as, using an inferior-quality material, which doesn’t have the same warranty or durability. And the end result? You end up having to live with a compromised product because it’s simply too expensive to fix.
We don’t let things like that happen on our watch. From the moment we take on your home design, we are the checks and balances you need to ensure the build of your home is exactly as we planned it – together.
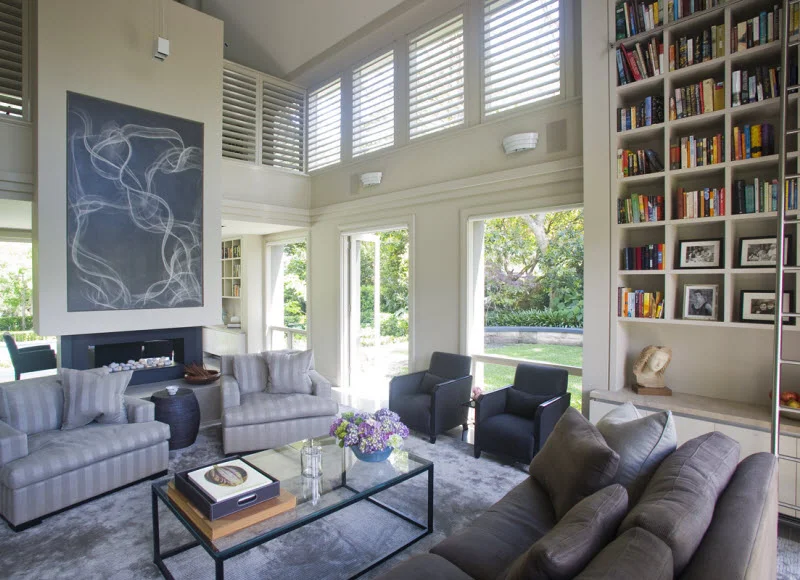
As the homeowner, you are the one who will live in the home, and that’s why we make it our priority to understand your needs and to ensure you are a part of the decision-making process, every step of the way.
Importantly, we factor in all the time you need for ordering the materials and their delivery. Sometimes you need 12 weeks or more to order materials, which is why we begin the discussion about materials early on in the design process.
“We listen to our client and what you want to achieve, we create sample boards, put colours and materials together to do sample packages and suggest the ones that work best together, and then during the build, we are on site to keep a close eye on the process, ensuring things are done in the way we designed them.
We give the best architectural solution for what our client wants. We don’t compromise on architecture, but if it works architecturally, we give our client the best solution for their preference or taste.”
When you are building your dream home, you need an architect who asks the right questions to understand what you need from your home. An architect who uses a process that will guide you every step of the way. We are that architect.
Contact us to discuss your dream home with our team of experienced North Shore architects.
This guide outlines a step-by-step design journey—from understanding site potential and brief development, through concept iterations, council approvals, and construction coordination—providing clarity on creating a bespoke home with confidence.
We offer tailored services including feasibility analysis, concept design, interior layout, materials and finishes coordination, council approvals, builder tendering support, and construction administration to protect design integrity.
The process typically starts with a project discovery meeting—where we understand your lifestyle needs, spatial requirements, aesthetic preferences, and site opportunities—and then craft a design brief that serves as the foundation for creative and functional outcomes.
Typical timelines range from 3–6 months for concept and documentation preparation and another 6–12 months for council approvals and construction completion, depending on scale, council complexity, and contractor availability.
Yes. We specialise in managing variables like heritage overlays, conservation areas, bushfire zoning, and coastal regulations—respecting local character while creating a home that is functional and beautiful.
Start with a design consultation. We’ll help you assess your site, refine your project objectives, explore design concepts, and guide you toward a tailored architectural process plan.

Interior materials must be selected early in the design process to ensure coherent integration between a home’s shell and its interiors—creating a seamless flow that elevates both form and function.

When material decisions are pushed into later stages, mismatches (like misaligned floor levels or incompatible fixtures) emerge—compromising aesthetic intent and ballooning renovation costs.

Early material choice supports decisions that balance longevity and beauty—tailoring finishes to usage patterns (e.g., durable timber in living areas, reflective tiles in bathrooms) to enhance both wearability and visual harmony.

By involving materials discussions from the outset, architects safeguard build quality—overseeing sourcing, delivery lead times, and ensuring materials align with both design vision and practical execution.
Managing Director & Nominated Architect
NSW Architect Registration No. 5924
With over 30 years of architectural experience, Brett Churcher leads Playoust Churcher Architects with a rare combination of design expertise and commercial insight. As a registered architect and Managing Director, Brett has played a pivotal role in delivering high-end single residential homes and boutique medium-density developments across Sydney’s North Shore and beyond.
Brett’s unique strength lies in his deep understanding of both architectural design and the Sydney property market. His valuation background enables him to align creative vision with practical feasibility, ensuring each project achieves both aesthetic excellence and financial viability.
At Playoust Churcher, Brett drives the studio’s growth, strategy, and leadership, while remaining closely connected to what matters most: the client. His ability to see the bigger picture from a client’s perspective and to guide projects seamlessly through the design process is at the heart of his role and reputation.

Reach out to Brett to explore how Playoust Churcher can bring it to life—with clarity, creativity and confidence.
Concept: Creating a light, airy, character-filled three-level Hampton-style beach home on a small corner site
Concept: Adapting a beautiful family heritage home in a quiet street on a large site to suit the family’s lifestyle
Concept: Designing a new family home that maximises the views and introduces a sense of open space
Concept: A complex yet successful renovation of this stunning heritage home in a conservation area
Concept: A 1970s build transformed into a bright, open design maximising stunning harbour views
Concept: A complete rebuild of half the property over two levels, whilst also incorporating the property next door
Concept: A majestic holiday home that pushes the design envelop, blending sustainable materials and natural light
Concept: A major ground floor renovation of a large estate with a new three-car garage and 14 metre pool
© Copyright Playoust Churcher 2025 All rights reserved. Website by Brilliant Digital.
We live and work on the lands of the Gadigal people of the Eora nation. We acknowledge their traditional custodianship of the land and pay respects to their Elders past, present and emerging.