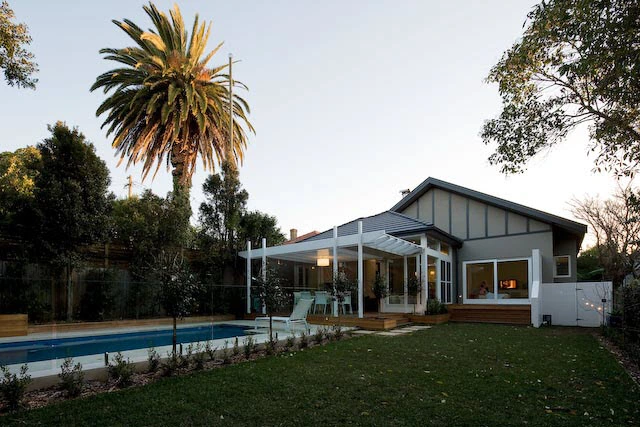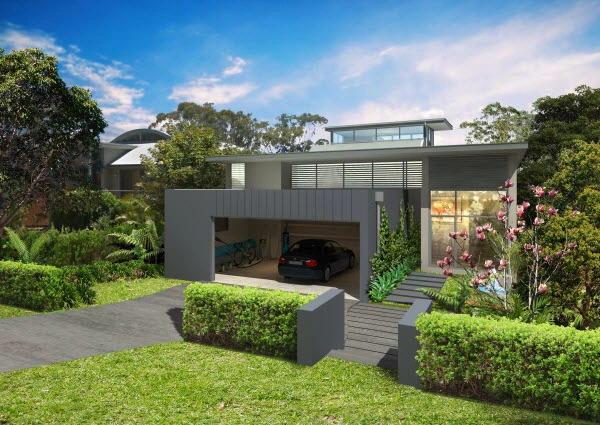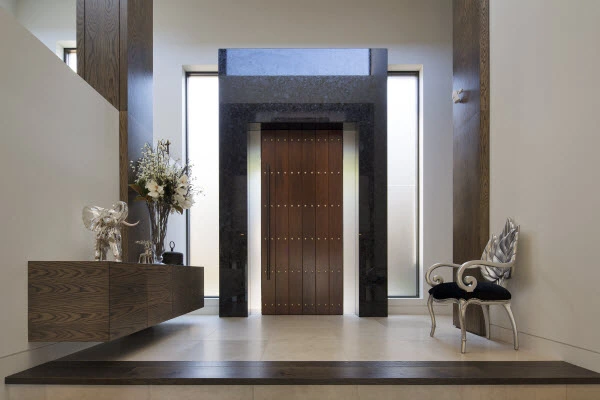Freshwater
Concept: Creating a light, airy, character-filled three-level Hampton-style beach home on a small corner site
Imagine going to see a movie that isn’t built on a strong concept. The storyline will be lacking and the characters will be struggling to find their place in the story. Ultimately, you will walk away disappointed that you wasted $25 and two hours of your day on a bad movie.
Now imagine that you are spending millions of dollars and years, rather than hours, on building your dream home that you plan to live in for many, many years to come. You want that home to fit your lifestyle. To be comfortable, cosy and welcoming. Well, it’s all in the concept.

You wouldn’t build your home on shaky foundations. You want them to be strong and solid. The same goes for the concept. The concept guides every design decision we make about your home.
It all starts with understanding what it is that you want from your home – how you want it to work for you. Everything flows from there.
The way we use the space and select the materials all the way down to the positioning of individual lights in the kitchen – it all flows from the concept.

In fact, the sketches are just the beginning of your home concept. The 3D modelling starts to bring the concept to life… but there is nothing like walking through your brand new home, stepping on floors that are perfectly balanced with the colours on the walls, leading to a living space and bedrooms that were made for your family.
Any architect can talk about and sketch a concept. It is the talent in bringing a concept to life in the final product of your home that makes the difference.
And because we are with you through every step of the process, from sketches through to construction, we are able to ensure the concept is considered in every decision we make.

We once had a client who, after talking to a friend at a dinner party, came to us to say that she wanted to adjust the position of the front door in her home design.
It was a minor change.
The change did nothing to affect the exterior appearance of the house… but what the change did impact was the view guests would have upon entering the home.
Rather than opening the door to a piece of art that was to hang in the entranceway, the change in door position would open the door to a view directly into the master bedroom. A small change to be sure, but without an understanding of the concept and flow of the home, that change would have had a huge impact on the concept. Every change, when not considered within the concept, erodes that strength and solid foundation you have worked so hard to build.
So, pardon us if we bang on about the concept. We’ve been working as architects for many years, and if we’ve learned one thing in that time it’s that the greatest housewarming gift we can give you is bringing the concept of your dream home to life.
A home design concept is the initial blueprint of your project—defining layout flow, spatial relationships, materials palette, site orientation, and architectural character. It sets the vision and design direction before detailed drawings and approvals.
Getting the concept right ensures the design works with site conditions, planning rules, lifestyle needs, and natural environment. It provides a strong foundation that avoids costly revisions later and supports client confidence and clarity.
We produce format options like concept sketches, 3D massing studies, preliminary floor plans, spatial diagrams, and feasibility comments on zoning and site constraints. These help shape the design direction and client decisions.
Concept design focuses on big-picture vision and flow. Schematic design explores refined layout options. Design development builds out details and integrates consultant and material inputs—based on approved concept direction.
Absolutely. We incorporate overlays, zoning setbacks, heritage context, environmental concerns, and planning compliance into concept design—ensuring the proposal aligns with council expectations from the earliest stage.
Begin with a consultation to explore your site, aspirations, lifestyle and budget. We’ll propose concept layout options and guide the design into future project phases like approvals and documentation.

The home’s concept is likened to a building’s foundation—essential for meaningful design. It underpins every decision, from spatial layout to materiality and lighting. A solid concept ensures the home aligns with your lifestyle and feels inherently fitting.

Early sketches are only the starting point. Bringing the concept to life through 3D modeling and design oversight—right through construction—ensures each design decision, no matter how small, remains true to the underlying vision.

A minor tweak—like repositioning an entry door—can disproportionately affect the spatial experience. Without the guiding concept, such changes risk undermining the design’s coherence and flow.

Strong conceptual clarity doesn’t just deliver visual alignment—it creates homes that feel right and function intuitively. It’s the principle that transforms houses into deeply personal spaces.
Managing Director & Nominated Architect
NSW Architect Registration No. 5924
With over 30 years of architectural experience, Brett Churcher leads Playoust Churcher Architects with a rare combination of design expertise and commercial insight. As a registered architect and Managing Director, Brett has played a pivotal role in delivering high-end single residential homes and boutique medium-density developments across Sydney’s North Shore and beyond.
Brett’s unique strength lies in his deep understanding of both architectural design and the Sydney property market. His valuation background enables him to align creative vision with practical feasibility, ensuring each project achieves both aesthetic excellence and financial viability.
At Playoust Churcher, Brett drives the studio’s growth, strategy, and leadership, while remaining closely connected to what matters most: the client. His ability to see the bigger picture from a client’s perspective and to guide projects seamlessly through the design process is at the heart of his role and reputation.

Reach out to Brett to explore how Playoust Churcher can bring it to life—with clarity, creativity and confidence.
Concept: Creating a light, airy, character-filled three-level Hampton-style beach home on a small corner site
Concept: Adapting a beautiful family heritage home in a quiet street on a large site to suit the family’s lifestyle
Concept: Designing a new family home that maximises the views and introduces a sense of open space
Concept: A complex yet successful renovation of this stunning heritage home in a conservation area
Concept: A 1970s build transformed into a bright, open design maximising stunning harbour views
Concept: A complete rebuild of half the property over two levels, whilst also incorporating the property next door
Concept: A majestic holiday home that pushes the design envelop, blending sustainable materials and natural light
Concept: A major ground floor renovation of a large estate with a new three-car garage and 14 metre pool
© Copyright Playoust Churcher 2026 All rights reserved. Website by Brilliant Digital.
We live and work on the lands of the Gadigal people of the Eora nation. We acknowledge their traditional custodianship of the land and pay respects to their Elders past, present and emerging.