Freshwater
Concept: Creating a light, airy, character-filled three-level Hampton-style beach home on a small corner site
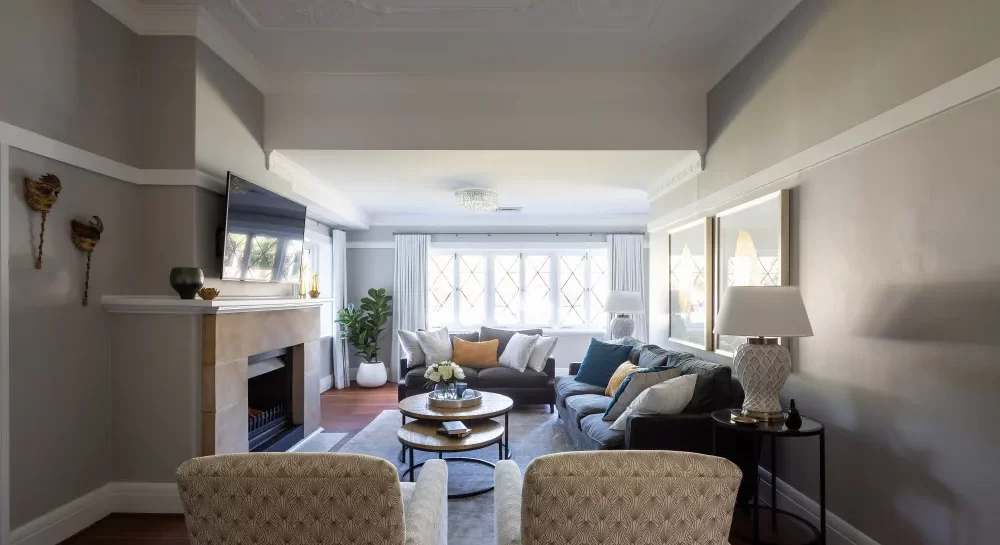
When designing your dream home, you might think of interior design as one of the last steps in the architecture process.
As architects, we often hear new clients say things like: “We’ll think about the detailed kitchen design and layout later,” or “Why do I have to worry about curtains even before we’ve started building, or so early in the design process?”
We believe that structure and interior are two elements that cannot be separated. So yes, let’s talk about curtains in the same sentence as beams and stairs! Here’s why:
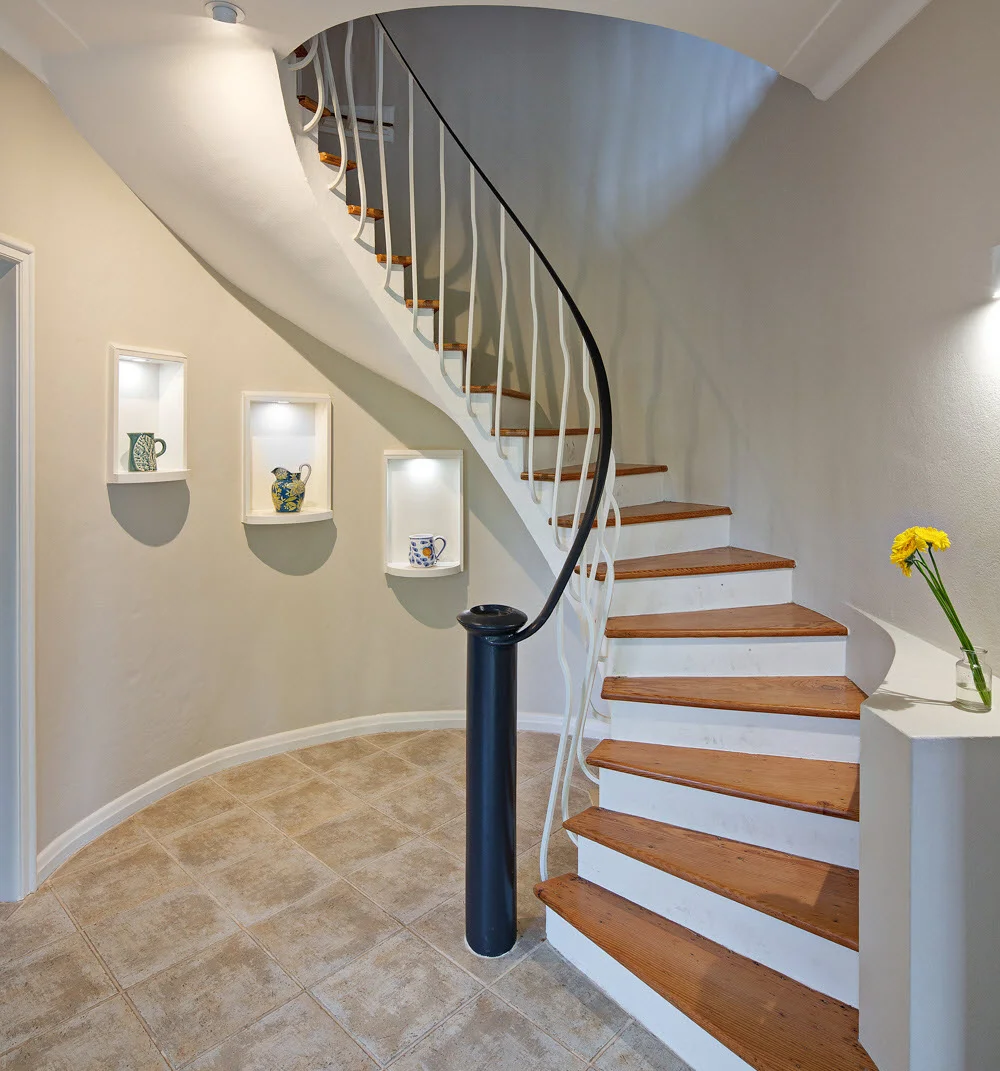
Architecture and interior design are inseparable.
“I would say if you separate the two elements, you would have two different authors to this novel and the storyline might be inconsistent. The overall outcome will be a testimony to this,” explains Playoust Churcher architect Marielise van der Merwe.
It is important to approach the design holistically rather than seeing it as individual elements that you can implement haphazardly. If you fail in adapting this holistic view to your home design, the following examples can happen:
To spare yourself headaches later, make sure you consider each and every interior element early on so that it forms part of the holistic plan.
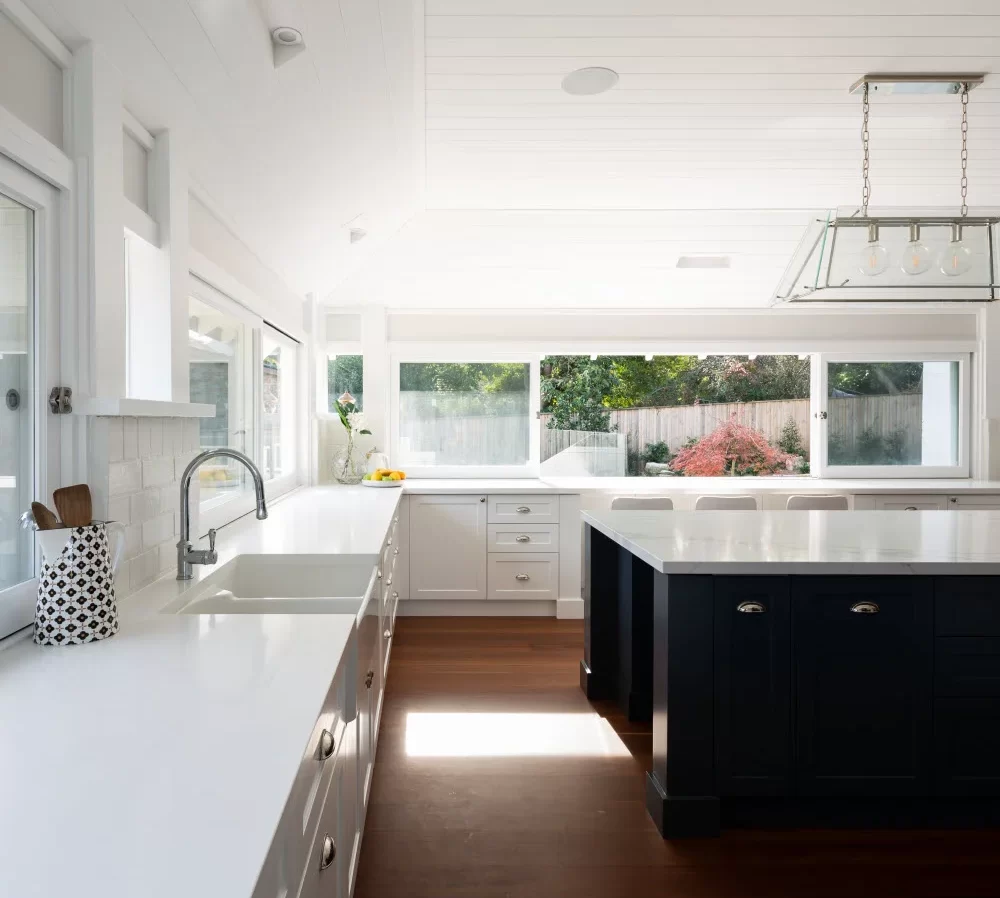
“Unfortunately, a lot of people struggle to understand this. They think that by saving money on the design, they’ll have more to spend on the build. But the contrary is actually true. If you lack a full and detailed design early on, a lot of things won’t necessarily be sorted out in the following design phases. And trying to solve problems on-site or making changes while building is underway results in wasted money and an unhappy client. Therefore, we always encourage our clients to engage with us to do a step-by-step design from concept to completion.”
In doing this and preparing detailed drawings/documentation for both the building and the interiors, the initial vision of the home will match the end result.
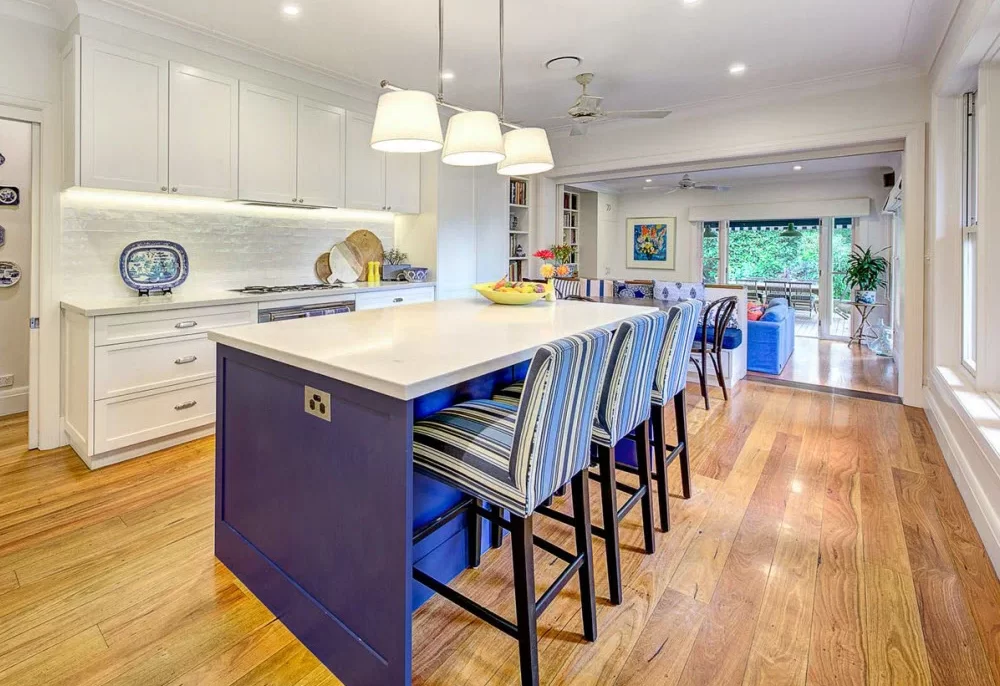
Living in Sydney’s beautiful North Shore can inspire many people to incorporate the magical characteristics of the surroundings into their homes.
Doing this in tandem with a thorough consideration of your lifestyle requirements and personal taste means you’ll end up with a home that is a marvellous extension of your personality.
“In the work we do, we really try to walk in clients’ shoes to understand what they do, want and need. We also try to be open to all possibilities. Inviting the unknown and being innovative with what you have allows you to create something truly unique and spectacular. We’re not prescribed by style, but by each client’s lifestyle, preferences and personality,” says Marielise.
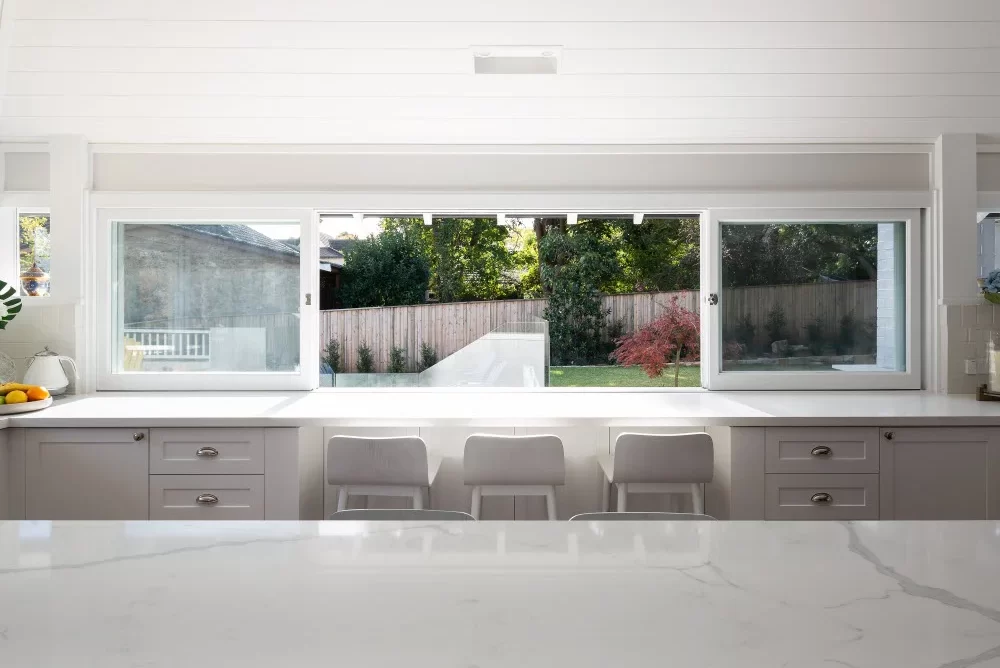
A home design is not set and forget. It’s a detailed process that requires strategic thinking by a professional who draws on years of experience in managing multiple challenges to achieve an extraordinary result.
At Playoust Churcher, we’re in it every step of the way. From the feasibility stage straight through to the complex development application – we keep the end vision front of mind and guide you through areas of uncertainty.
“Design as a whole, whether architectural or interior, is a magnificent journey. This process can be daunting if you’re not partnered with experts who are backed by years of experience. At Playoust Churcher, we know the journey all too well,” says Marielise.
Contact us today to learn how we can help you achieve your dream home – from architecture to interior design – and everything in between.
At Playoust Churcher, the philosophy is simple: one cannot function without the other. Interior elements—such as materials, joinery, and finishes—should be considered from the start to form a seamless, holistic design that aligns with your vision.
Skipping early design leads to costly revisions on-site. A detailed end-view before construction ensures consistency between initial vision and final result—avoiding budget blowouts and client frustration.
Your home should feel like an extension of who you are. Playoust Churcher prioritises your lifestyle and surroundings—infusing your preferences and unique context into every architectural and interior decision.
Design is a journey, not a checklist. With Playoust Churcher, you’re supported every step of the way—from feasibility, through council approvals, to project delivery—ensuring clarity and strategic guidance throughout.

Accurate and detailed architectural documentation bridges the gap between your design dream and its tangible outcome—transforming the emotional journey you envisioned into every construction detail exactly as planned.

Documentation isn’t just boxes to tick—it powers two critical outcomes: meeting all statutory approvals and empowering builders to price and build confidently, reducing risk.

Well-crafted documents detail every material, finish, and interface, enabling builders to provide precise cost forecasts—helping avoid misinterpretation, design compromises, and budget blowouts.

Playoust Churcher stays engaged throughout the build—working alongside builders to address changes, uphold design intent, and ensure the result truly fits your lifestyle—with documentation as the central guide.
Managing Director & Nominated Architect
NSW Architect Registration No. 5924
With over 30 years of architectural experience, Brett Churcher leads Playoust Churcher Architects with a rare combination of design expertise and commercial insight. As a registered architect and Managing Director, Brett has played a pivotal role in delivering high-end single residential homes and boutique medium-density developments across Sydney’s North Shore and beyond.
Brett’s unique strength lies in his deep understanding of both architectural design and the Sydney property market. His valuation background enables him to align creative vision with practical feasibility, ensuring each project achieves both aesthetic excellence and financial viability.
At Playoust Churcher, Brett drives the studio’s growth, strategy, and leadership, while remaining closely connected to what matters most: the client. His ability to see the bigger picture from a client’s perspective and to guide projects seamlessly through the design process is at the heart of his role and reputation.

Reach out to Brett to explore how Playoust Churcher can bring it to life—with clarity, creativity and confidence.
Concept: Creating a light, airy, character-filled three-level Hampton-style beach home on a small corner site
Concept: Adapting a beautiful family heritage home in a quiet street on a large site to suit the family’s lifestyle
Concept: Designing a new family home that maximises the views and introduces a sense of open space
Concept: A complex yet successful renovation of this stunning heritage home in a conservation area
Concept: A 1970s build transformed into a bright, open design maximising stunning harbour views
Concept: A complete rebuild of half the property over two levels, whilst also incorporating the property next door
Concept: A majestic holiday home that pushes the design envelop, blending sustainable materials and natural light
Concept: A major ground floor renovation of a large estate with a new three-car garage and 14 metre pool
© Copyright Playoust Churcher 2026 All rights reserved. Website by Brilliant Digital.
We live and work on the lands of the Gadigal people of the Eora nation. We acknowledge their traditional custodianship of the land and pay respects to their Elders past, present and emerging.