Freshwater
Concept: Creating a light, airy, character-filled three-level Hampton-style beach home on a small corner site
If you are only taking a short-term view of your needs when designing your home, we’re sorry to tell you, you’re making a big mistake. It’s a mistake that could potentially cost you a whole lot of money.
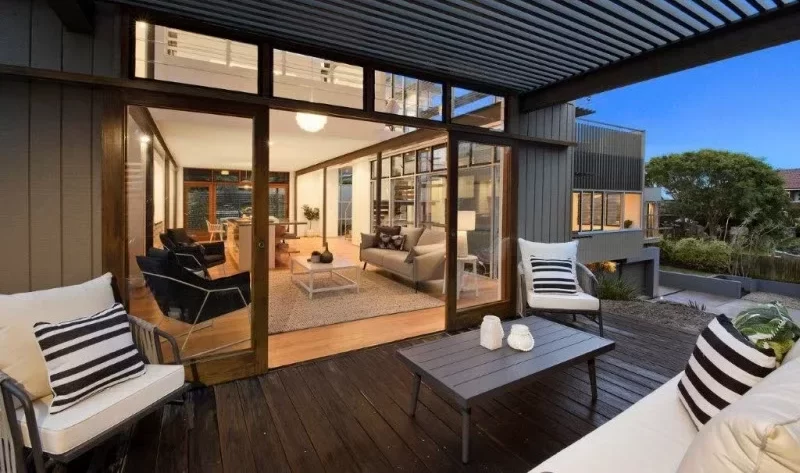
This is your dream home we are talking about… do it once, and do it right. Future proof it with a master plan.
When we meet with our clients to discuss their home design, we always ask about both current and future needs.
Why? Brett Churcher, Playoust Churcher Managing Director, says it best:
“If it was my house and my money, I’d want to future proof it. I’m not going to take the risk.”
And the cost of building a home that meets all of your current and future needs just isn’t always possible… that’s where master planning comes in.
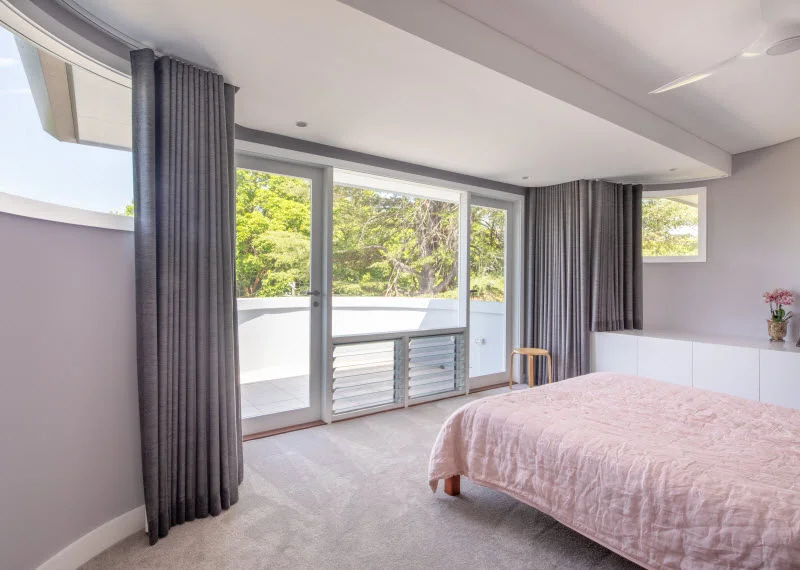
Imagine that you’ve built your dream home for your young family. When the kids are little, they are happy to share a bedroom – and the one living space, even though it is full of toys, serves its purpose of bringing your family together…
… fast forward 10 years and all of a sudden those little kids are now teenagers who aren’t so keen to listen to a bedtime story together and you need somewhere else, other than your bedroom, to escape from the teenagers who are taking over the living room. You’ve outgrown the house.
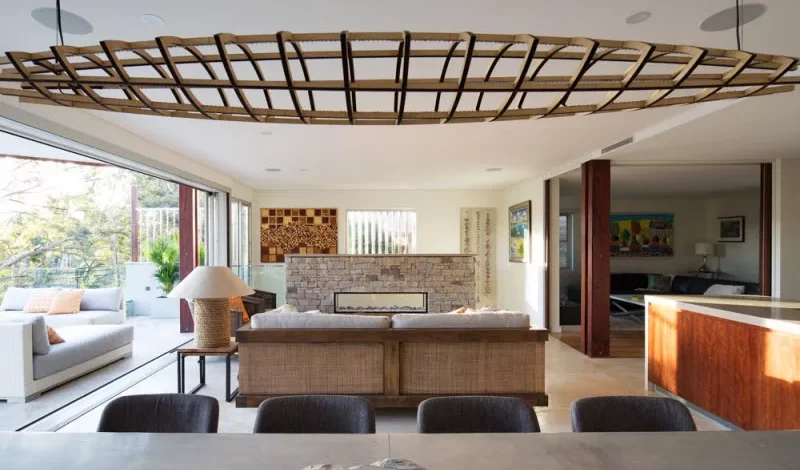
We see it happen all the time. Whether it is a growing family, or perhaps elderly parents who may need to move in at some stage in the future – not to mention how the property prices might deter your adult children from moving out as early as you would like – building a plan for the future into your home design is always a smart move.
Having a master plan sets you up for the future without the upfront costs of building everything in one hit.
We can stage the design to allow you the flexibility to build each stage when you are ready. It comes back to smart design and doing it right the first time.
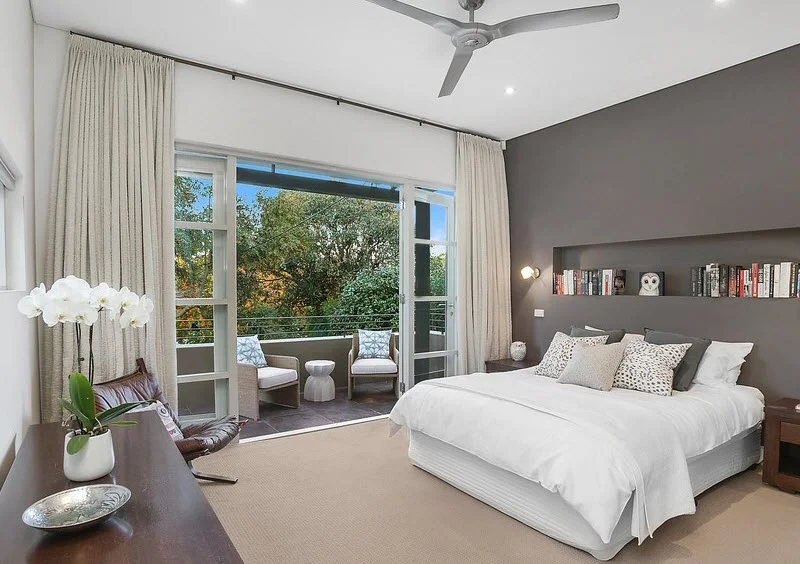
Brett takes a practical view of master planning from his knowledge of the market trends and what people want and need from their home:
“So often when we have the conversation about construction costs with our clients, they get nervous… and that’s why master planning can help.
We can design spaces that allow for future flexibility and stage the build process, setting up each stage to build on the next as we go.”
We worked with a client in Northbridge, on Sydney’s lower north shore, for an initial brief of a five-bedroom home.
The construction costs to do both the ground and first floor were too high given the quality the client was looking for, so we staged the build. As part of the ground floor build, we put the floor structure in place for the first floor to save a lot of money on costs when stage two came around.
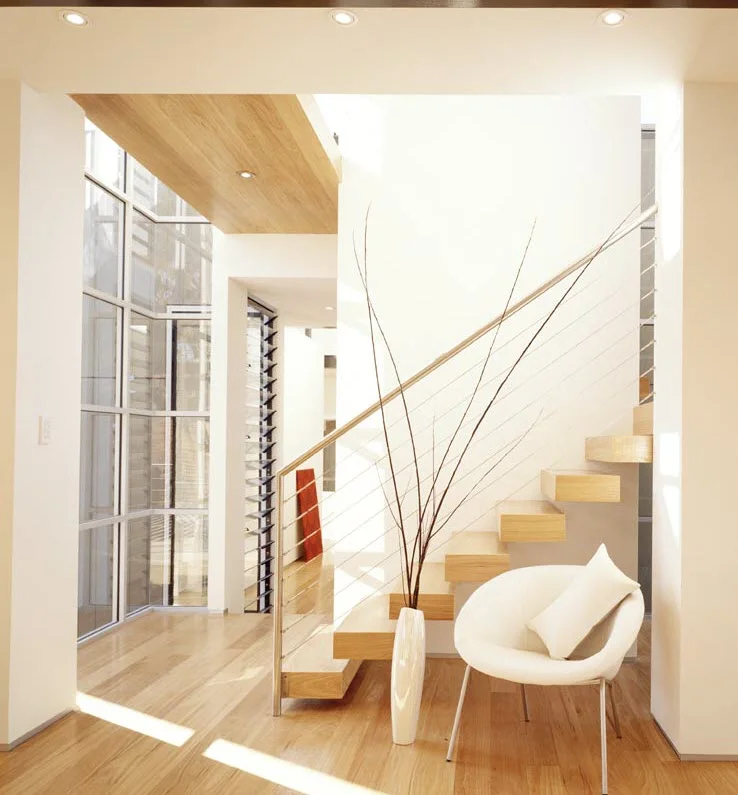
The client with the Northbridge staged build ended up moving back to Melbourne and selling the house.
The people who purchased it had four kids and bought the home because they knew there was approval to add a first floor with extra bedrooms.
The beauty of master planning is that if you get a DA for the whole design – even if the build is staged – once you have commenced construction on stage one, the DA stays in place indefinitely.
So, for our Northbridge client, we were able to move immediately to create the construction drawings, engage a builder and finish the master plan we had created with the original owner of the home.
Brett understands the risks of not doing the master plan process correctly:
“If your home is located in a conservation area, the rules do change… what was once a doable plan for your dream home is now not possible. It really does pay to have the whole approval in place and build it in stages.
Even if you then sell the house, the new owner can come in and see that it has a heritage DA approval and still build what was approved.”
Our process helps to de-risk any council changes and set you up from the beginning with a flexible dream home that can be adapted to your future needs.
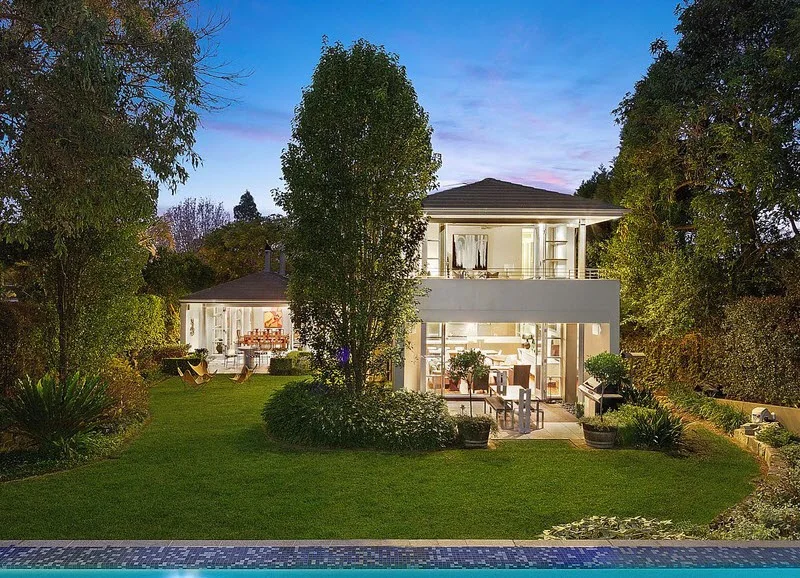
One caveat on master planning is that it only works if you stick to the plan! We have done work with clients before who have taken a master plan approach.
They complete stage one and then come back to us years later when they are ready to complete the next stage, only to tell us that they have spent tens of thousands of dollars on renovating a kitchen or bathroom that was ear-marked on the master plan for where the stairway was to go.
“It’s important that you communicate with your architect if you have a master plan in place. Putting expensive items such as kitchens or bathrooms in the wrong places and not thinking about that in the overall scheme of things is a really costly thing to do.”
We love nothing more than seeing our clients happy in their new dream home. It’s why we do what we do. And master planning is a big part of that.
If you are ready to build your dream home, contact us to chat with one of our experienced North Shore Architects.
Master planning involves developing a strategic blueprint for your property layout—considering the current home, landscape potential, zoning, future expansions, and ideal site arrangement before design or approval begins.
It helps optimise long-term site use, phase construction, reduce wasted space, and align multiple goals (like outdoor areas, dual occupancy potential, or future extensions) within council constraints and lifestyle plans.
We undertake a feasibility assessment, site and zoning analysis, site massing studies, multi-phase options, and layout exploration—supporting clients with strategic paths forward that unlock greatest flexibility and design value.
Yes. Master planning is the ideal way to test scenarios like dual occupancy, seniors housing or subdivision—visually and feasibly—before committing to detailed architecture or council lodgements.
Deliverables can include masterplan diagrams, future staging options, site massing studies, planning strategy outlines, and value insight—helping clients choose the most appropriate long-term option.
We integrate overlays like heritage, bushfire or height controls into master plan options, ensuring future proposals respect character or environmental constraints while maximising site potential.
Start with a feasibility consultation. We’ll review your site, goals and constraints—and then work with you to develop master planning concepts tailored to your long-term vision.

As Brett Churcher candidly advises: “If it were my home and my investment, I’d plan for the long term. I’m not going to take the risk.” Master planning becomes the intersection of design ambition, practicality, and strategic investment.

Building everything upfront to cover future needs can strain budgets unnecessarily. A phased master’s strategy allows you to build essential elements now and add features over time—minimising waste and maximising long-term value.

Rather than treating each renovation or addition as an isolated project, a master plan weaves them into a coherent design narrative.This ensures functional flow, aesthetic harmony

Homes designed with foresight—in size, adaptability, and phased delivery—retain value better. Master planning not only protects lifestyle outcomes but also reinforces future resale potential by anticipating changing needs.
Managing Director & Nominated Architect
NSW Architect Registration No. 5924
With over 30 years of architectural experience, Brett Churcher leads Playoust Churcher Architects with a rare combination of design expertise and commercial insight. As a registered architect and Managing Director, Brett has played a pivotal role in delivering high-end single residential homes and boutique medium-density developments across Sydney’s North Shore and beyond.
Brett’s unique strength lies in his deep understanding of both architectural design and the Sydney property market. His valuation background enables him to align creative vision with practical feasibility, ensuring each project achieves both aesthetic excellence and financial viability.
At Playoust Churcher, Brett drives the studio’s growth, strategy, and leadership, while remaining closely connected to what matters most: the client. His ability to see the bigger picture from a client’s perspective and to guide projects seamlessly through the design process is at the heart of his role and reputation.

Reach out to Brett to explore how Playoust Churcher can bring it to life—with clarity, creativity and confidence.
Concept: Creating a light, airy, character-filled three-level Hampton-style beach home on a small corner site
Concept: Adapting a beautiful family heritage home in a quiet street on a large site to suit the family’s lifestyle
Concept: Designing a new family home that maximises the views and introduces a sense of open space
Concept: A complex yet successful renovation of this stunning heritage home in a conservation area
Concept: A 1970s build transformed into a bright, open design maximising stunning harbour views
Concept: A complete rebuild of half the property over two levels, whilst also incorporating the property next door
Concept: A majestic holiday home that pushes the design envelop, blending sustainable materials and natural light
Concept: A major ground floor renovation of a large estate with a new three-car garage and 14 metre pool
© Copyright Playoust Churcher 2025 All rights reserved. Website by Brilliant Digital.
We live and work on the lands of the Gadigal people of the Eora nation. We acknowledge their traditional custodianship of the land and pay respects to their Elders past, present and emerging.