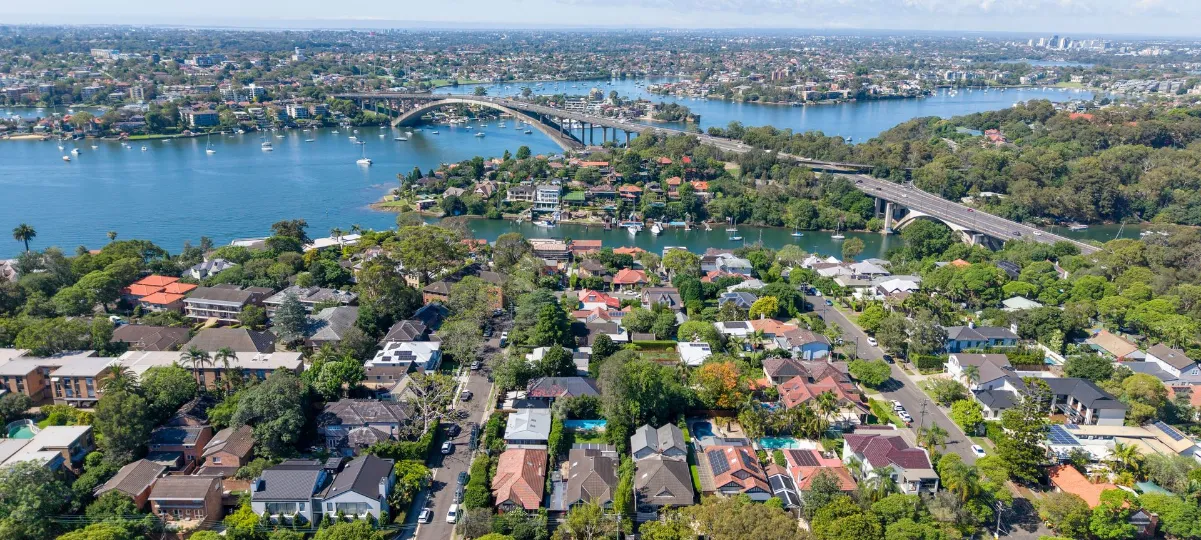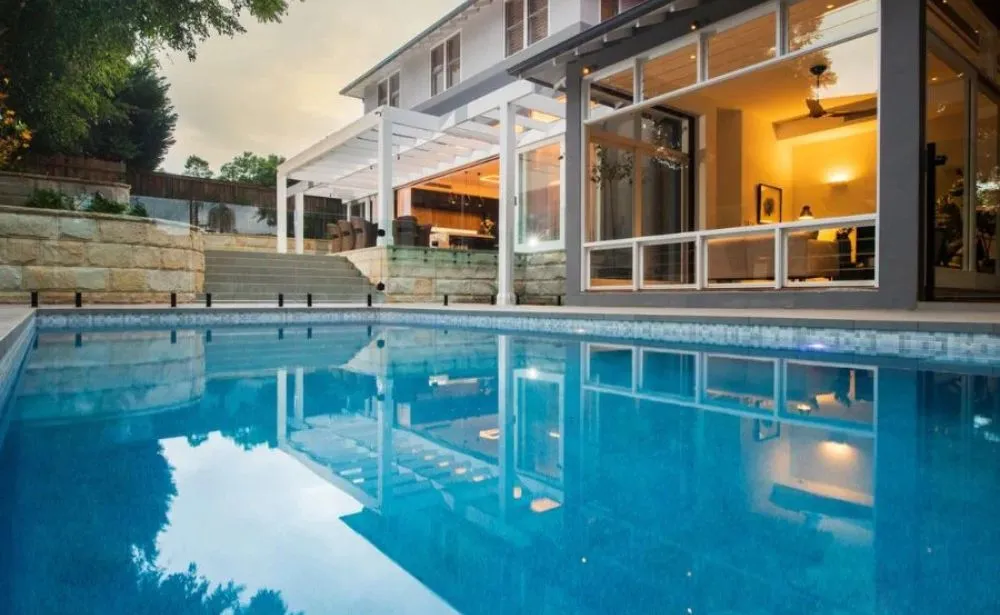Freshwater
Concept: Creating a light, airy, character-filled three-level Hampton-style beach home on a small corner site
Hunters Hill is one of Sydney’s oldest municipalities. The residential environment is a mix of heritage sandstone cottages, waterfront homes, and significant garden estates. Hunters Hill Council’s residential planning codes are protective, and the council is committed to preserving the area’s architectural character and streetscapes.
While the Hunters Hill residential planning rules can be intricate, they offer an opportunity to design meaningfully, to create a home that reflects your lifestyle and contributes to the area’s historical significance.
“We don’t see heritage as a constraint—but as a creative stimulant.”

Hunters Hill Council’s residential planning controls are among the strictest in NSW, designed to preserve the LGA’s unique architectural and natural environment. Homeowners and developers must consider:
Hunters Hill residential planning regulations require cautious piloting. However, if you intend to live, develop and sell, designing and building within the guidelines is essential, and the result adds significant value to your site.
Hunters Hill Council places a high price on retaining its heritage value. This does open opportunities. However, the LGA does come with challenges.
The positives:
The challenges:
The challenges are manageable, and our firm has overseen some exciting results. The key is collaboration and working with an expert team with a thorough and experienced history of working with the council and undergoing an appropriate process and architectural strategy.
“Designing and building within the Hunters Hill residential planning guidelines leads to high-quality, character-affirming architecture.”
Building, renovating, or developing in Hunters Hill is an opportunity to contribute to the area’s unique story. With the proper architectural guidance, your home can:
Playoust Churcher Architects has helped many clients realise the full potential of their Hunters Hill properties. Working within the council constraints, we create beautiful, enduring homes that add value to the owners and the area.
“In Hunters Hill, architecture doesn’t just reflect lifestyle—it contributes to history.”

At Playoust Churcher Architects, we don’t see heritage as a constraint but as a creative stimulant. Our architectural philosophy in Hunters Hill focuses on:
Hunters Hill’s residential planning controls are designed to preserve its unique architectural heritage and garden suburb character. Most properties fall within Heritage Conservation Areas (HCAs), and there are strict rules around alterations, additions, and new builds to maintain visual continuity and respect original features.
Yes, but it must be subordinate in scale and form, often located at the side or rear of the original structure. The Hunters Hill council supports contemporary interpretations of traditional architecture as long as they reflect appropriate proportion, rhythm, and materiality.
They are permitted in some cases, but must remain subordinate in scale, carefully designed to meet privacy, access, and setback requirements. Dual occupancies and subdivision are generally prohibited, preserving the area’s low-density character.
Properties in Foreshore Scenic Protection Areas must adhere to strict setbacks, height, and view sharing guidelines. Designs should minimise visual impact, follow the land’s slope, and integrate seamlessly with the landscape.
Landscaping is vital. Hunters Hill Council enforces minimum deep soil zones, canopy tree planting, and tree preservation under a Tree Preservation Order. Driveways, fences, and hardscaping must align with natural contours and use permeable materials.

Heritage conservation dominates the planning landscape, with most properties falling under HCAs.

Foreshore and garden suburb guidelines further influence design, especially around landscaping and scale.

Modern design is welcomed, but it must respect traditional proportions and be subordinate to existing dwellings.

Council favours visual continuity, tree preservation, and low-density housing to maintain community character.

Waterfront properties must comply with setbacks, view-sharing principles, and erosion control standards.
Concept: Creating a light, airy, character-filled three-level Hampton-style beach home on a small corner site
Concept: Adapting a beautiful family heritage home in a quiet street on a large site to suit the family’s lifestyle
Concept: Designing a new family home that maximises the views and introduces a sense of open space
Concept: A complex yet successful renovation of this stunning heritage home in a conservation area
Concept: A 1970s build transformed into a bright, open design maximising stunning harbour views
Concept: A complete rebuild of half the property over two levels, whilst also incorporating the property next door
Concept: A majestic holiday home that pushes the design envelop, blending sustainable materials and natural light
Concept: A major ground floor renovation of a large estate with a new three-car garage and 14 metre pool
© Copyright Playoust Churcher 2026 All rights reserved. Website by Brilliant Digital.
We live and work on the lands of the Gadigal people of the Eora nation. We acknowledge their traditional custodianship of the land and pay respects to their Elders past, present and emerging.