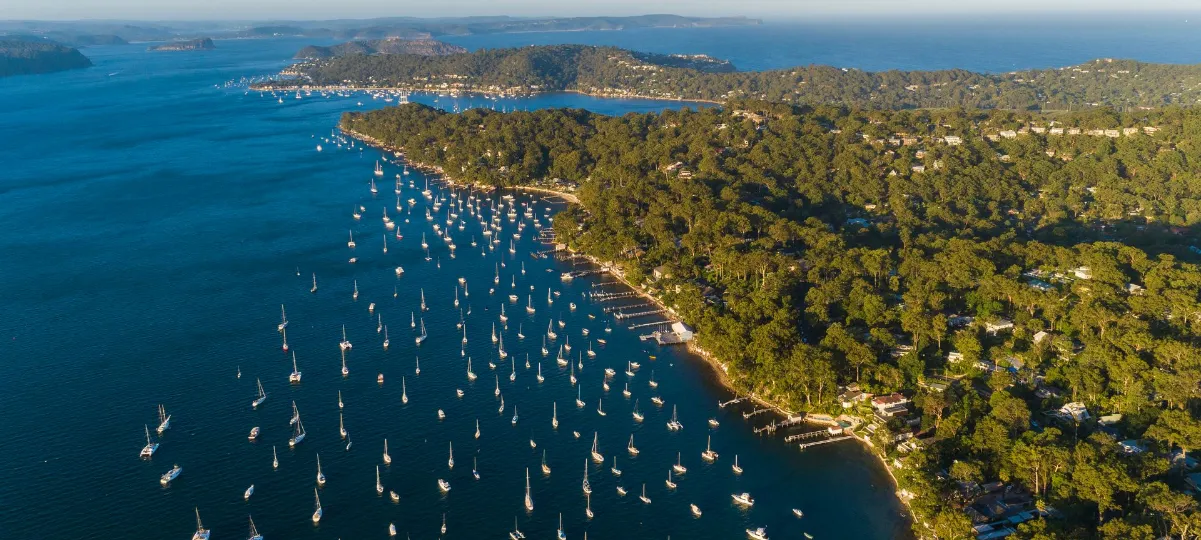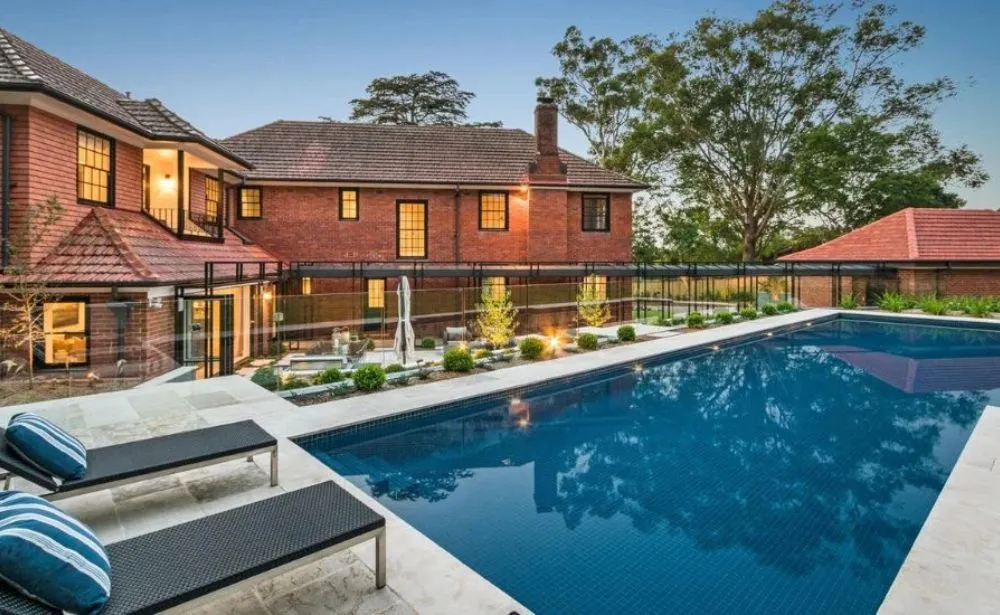Freshwater
Concept: Creating a light, airy, character-filled three-level Hampton-style beach home on a small corner site
Ku-ring-gai is one of Sydney’s most prestigious municipalities. Its suburbs on the upper North Shore include Gordon, Killara, Lindfield, Roseville, Wahroonga, and Turramurra. These suburbs are well known for their tree-lined streets, elegant homes, and heritage precincts. Ku-ring-gai Council enforces some of the state’s strictest residential planning controls.
New residential planning reforms bring opportunities for meaningful residential development, but they require a thoughtful and considered approach.
“Successfully navigating Ku-ring-gai residential planning codes requires tailored design solutions that balance ambition with sensitivity.”

The Development Control Plan (DCP) outlines:
Ku-ring-gai Council encourages innovative and contemporary architectural designs. However, designs must demonstrate an understanding of and integration with their surroundings. Particular attention is paid to minimising visual bulk.
The council encourages creative interpretations of heritage architecture, requires high environmental standards, and strongly emphasises amenity and neighbourhood cohesion. This presents positives and challenges to any project.
The positives:
The challenges:
Navigating Ku-ring-gai Council residential planning codes successfully requires proactive and early planning.
“Heritage interpretation is encouraged, not imitation.”
Whether building a new residence, planning a dual occupancy, or modernising a heritage home, Ku-ring-gai offers a high-value opportunity. Any project must be approached thoughtfully.
Key Opportunities:
Playoust Churcher Architects provide expert guidance to ensure you realise your property’s and project’s value. Our experienced team works within the local regulations and planning processes to ensure successful project delivery.

At Playoust Churcher Architects, we specialise in architectural projects within the Ku-ring-gai LGA.
Our design approach includes:
Ku-ring-gai Council has some of the most stringent planning controls in NSW. These controls are designed to preserve the area’s heritage character, bushland setting, and low-density residential feel. Development must integrate with context, scale, and landscaping while demonstrating environmental responsibility.
Yes—but only on compliant lots with a minimum size of 1,015 m² and 18m frontage. Dual occupancies must preserve landscape character, minimise visual impact, and are not allowed on bushfire-prone or heritage-listed land.
Ku-ring-gai Council encourages contemporary, design-led residential development that demonstrates subtlety, visual balance, and contextual responsiveness. It generally does not support overly bulky or dominant forms.
Yes. Land within 400–800m of major train stations (like Roseville, Killara, and Gordon) is being rezoned to support townhouses, terraces, and apartments, under state-led TOD reforms. Projects must meet landscaping, heritage, and height transition requirements.
Challenges include privacy, solar access, and height controls, especially in heritage precincts and bushfire-prone zones. Success hinges on a clear design strategy that satisfies both aesthetic goals and regulatory expectations.

Ku-ring-gai is renowned for its prestige, heritage charm, and ecological value.

The Development Control Plan (DCP) sets strict design expectations—especially around setbacks, roof form, landscaping, and materials.

Dual occupancy is now permitted with lot size and frontage conditions, but bushfire and heritage constraints apply.

Transit-oriented development (TOD) areas near stations offer new potential for medium-density housing.

Projects must consider overshadowing, privacy, and amenity, with careful height and bulk control.

Council welcomes subtle, contemporary designs that complement rather than compete with the streetscape.

Early, informed planning is essential to achieving compliance and creative success.
Concept: Creating a light, airy, character-filled three-level Hampton-style beach home on a small corner site
Concept: Adapting a beautiful family heritage home in a quiet street on a large site to suit the family’s lifestyle
Concept: Designing a new family home that maximises the views and introduces a sense of open space
Concept: A complex yet successful renovation of this stunning heritage home in a conservation area
Concept: A 1970s build transformed into a bright, open design maximising stunning harbour views
Concept: A complete rebuild of half the property over two levels, whilst also incorporating the property next door
Concept: A majestic holiday home that pushes the design envelop, blending sustainable materials and natural light
Concept: A major ground floor renovation of a large estate with a new three-car garage and 14 metre pool
© Copyright Playoust Churcher 2026 All rights reserved. Website by Brilliant Digital.
We live and work on the lands of the Gadigal people of the Eora nation. We acknowledge their traditional custodianship of the land and pay respects to their Elders past, present and emerging.