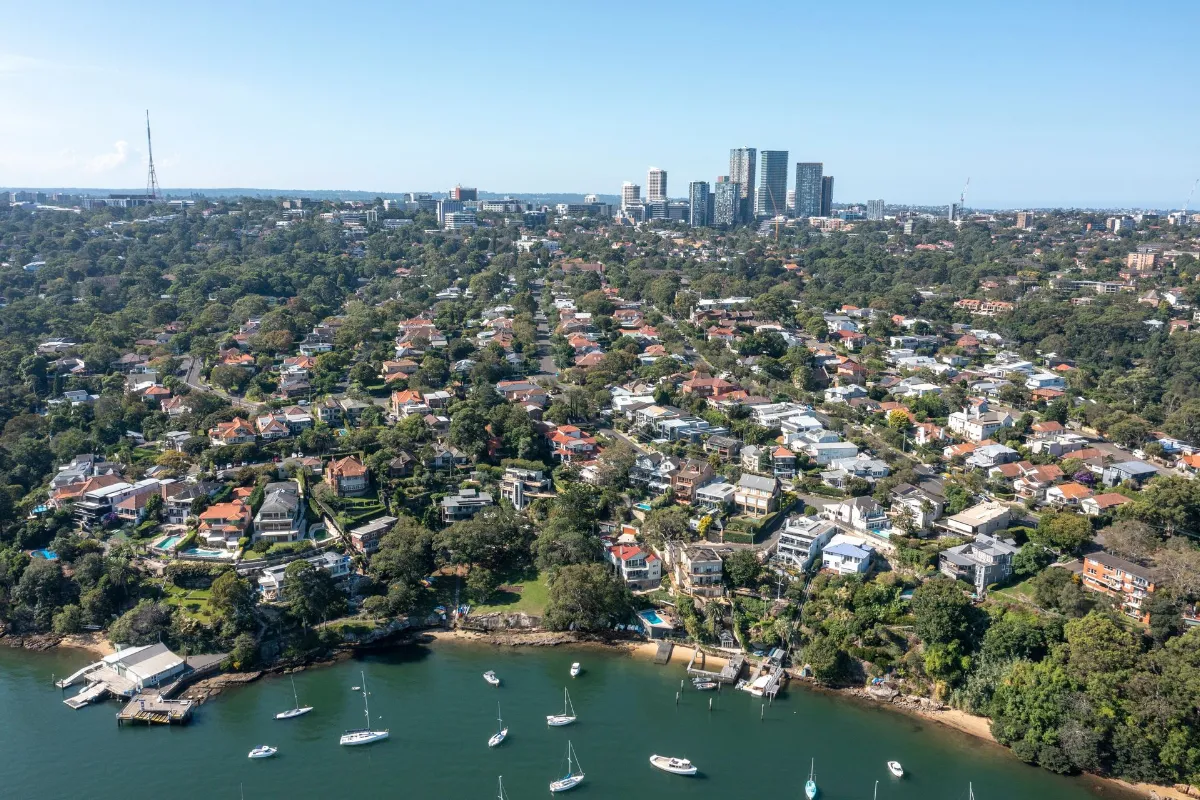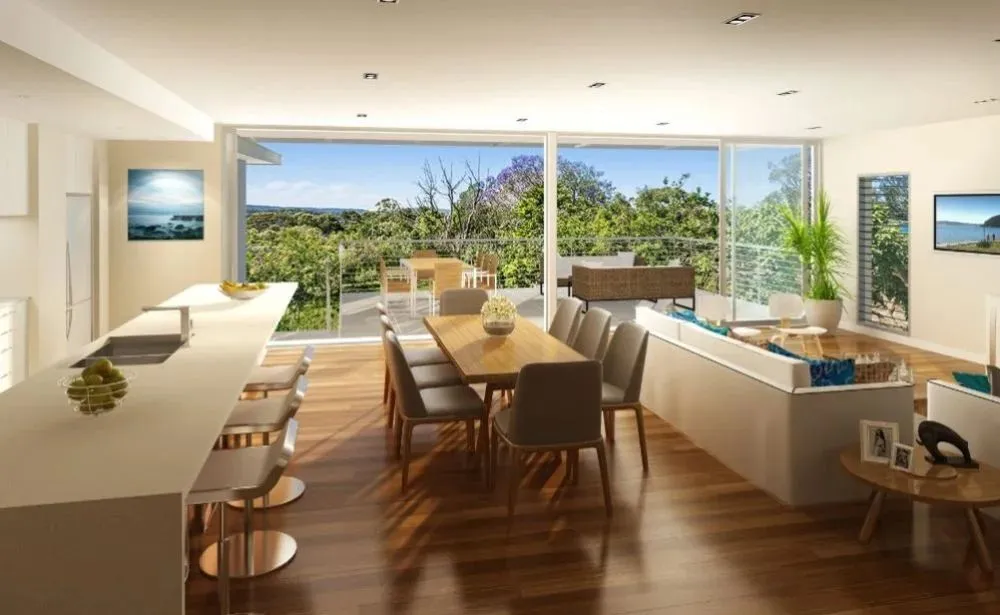Freshwater
Concept: Creating a light, airy, character-filled three-level Hampton-style beach home on a small corner site
Lane Cove’s streetscapes, waterfront, bush reserve, and its village atmosphere endear a family vibe that is highly sought after. Its peninsulas are a feature that drives its popularity as a place to call home.
The council is highly protective of the area’s mature trees, waterways, and character, enforcing strict planning controls to ensure the area preserves its livability.
“Lane Cove Council residential planning guidelines aren’t constraints—they’re a brief to create homes in harmony with nature.”

The Lane Cove Council’s residential planning controls focus on ecological, urban forest preservation, and streetscape development.
Key regulations include:
While complex on the surface, our experience and design expertise enable us to work with these planning controls. When approached correctly, the residential planning codes provide a clear framework for architects to pursue designs that enhance livability and add aesthetic value to the area. At Playoust Churcher Architects, we see regulations as a positive for your idea.
"In Lane Cove, sustainability isn’t a trend within residential planning, t’s embedded in every approval."
Looking at the positives and challenges of the Lane Cove Council’s residential planning regulations.
The positives:
People are drawn to the locale for its tree canopy and natural environment. The council is committed to protecting these natural assets. The enhanced flexibility for secondary dwellings is driving interest in the region.
The challenges:
Whether you’re planning a renovation, extension, or secondary dwelling, Lane Cove’s planning framework, when utilised skillfully, offers practical and creative opportunities.
By partnering with the team at Playoust Churcher Architects, homeowners in the Lane Cove LGA can achieve compliance and a future-ready design without compromising lifestyle or aesthetics.
"We use trees as design inspiration, not obstacles."

At Playoust Churcher Architects, our philosophy is to design with, not against, the landscape and local rules.
Lane Cove Council enforces detailed residential planning guidelines to preserve its natural bushland, waterways, and mature tree canopy. These rules protect both the environment and the area’s distinctive suburban character.
If your property is within a Bushfire Prone Land parcel (common in Lane Cove West, Northwood, Greenwich, and Riverview), a Bushfire Attack Level (BAL) assessment is mandatory. This can influence setbacks, building materials, and glazing specifications.
Lane Cove Council supports sustainable design through strict BASIX and NatHERS compliance. It also champions Water Sensitive Urban Design (WSUD), encouraging stormwater harvesting, permeable surfaces, and on-site detention systems (OSDs).
Only with approval. Lane Cove’s Tree Preservation Order (TPO) applies to most trees over 3m in height. Removal typically requires an arborist report and council permission, highlighting the LGA’s commitment to protecting its urban forest.
Yes, but approval is discretionary and subject to zoning, lot size, and setbacks. Intelligent architectural solutions—like detached studios or compact two-storey pavilions—can help achieve approval while preserving streetscape integrity.

Natural preservation is central: Trees, waterways, and bushland are protected by law.

Bushfire risk is critical for many areas, requiring BAL assessments and design modifications.

Sustainability is a must: Expect to comply with (and ideally exceed) BASIX, NatHERS, and WSUD standards.

Streetscape compatibility is strictly enforced, even without widespread heritage zoning.

Secondary dwellings are more accessible under updated zoning laws, but are subject to design quality and context.

Architectural experience matters: Navigating these rules requires creativity and council familiarity.
Concept: Creating a light, airy, character-filled three-level Hampton-style beach home on a small corner site
Concept: Adapting a beautiful family heritage home in a quiet street on a large site to suit the family’s lifestyle
Concept: Designing a new family home that maximises the views and introduces a sense of open space
Concept: A complex yet successful renovation of this stunning heritage home in a conservation area
Concept: A 1970s build transformed into a bright, open design maximising stunning harbour views
Concept: A complete rebuild of half the property over two levels, whilst also incorporating the property next door
Concept: A majestic holiday home that pushes the design envelop, blending sustainable materials and natural light
Concept: A major ground floor renovation of a large estate with a new three-car garage and 14 metre pool
© Copyright Playoust Churcher 2026 All rights reserved. Website by Brilliant Digital.
We live and work on the lands of the Gadigal people of the Eora nation. We acknowledge their traditional custodianship of the land and pay respects to their Elders past, present and emerging.