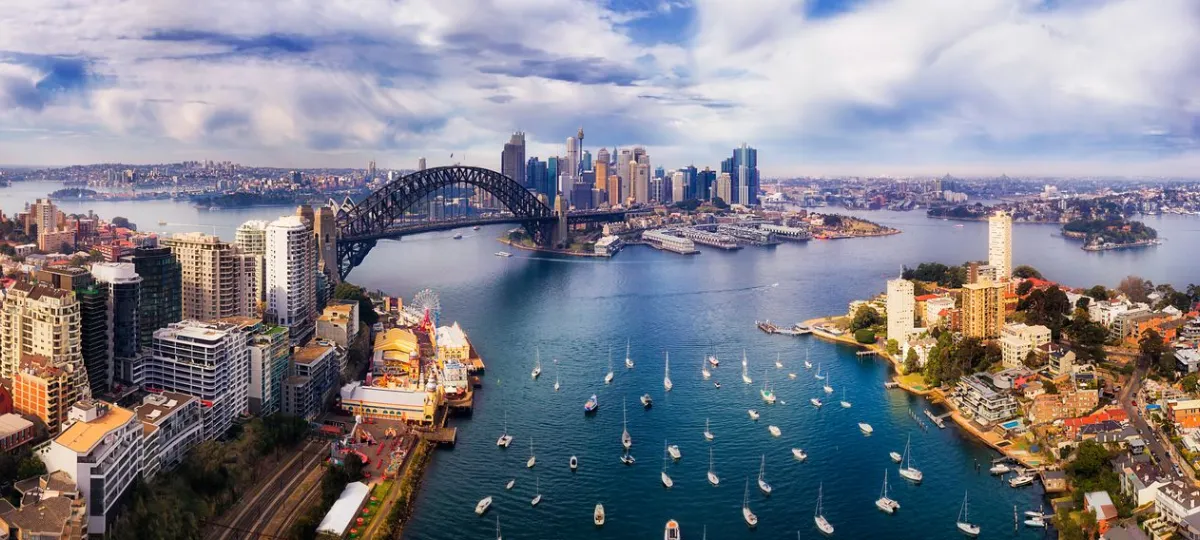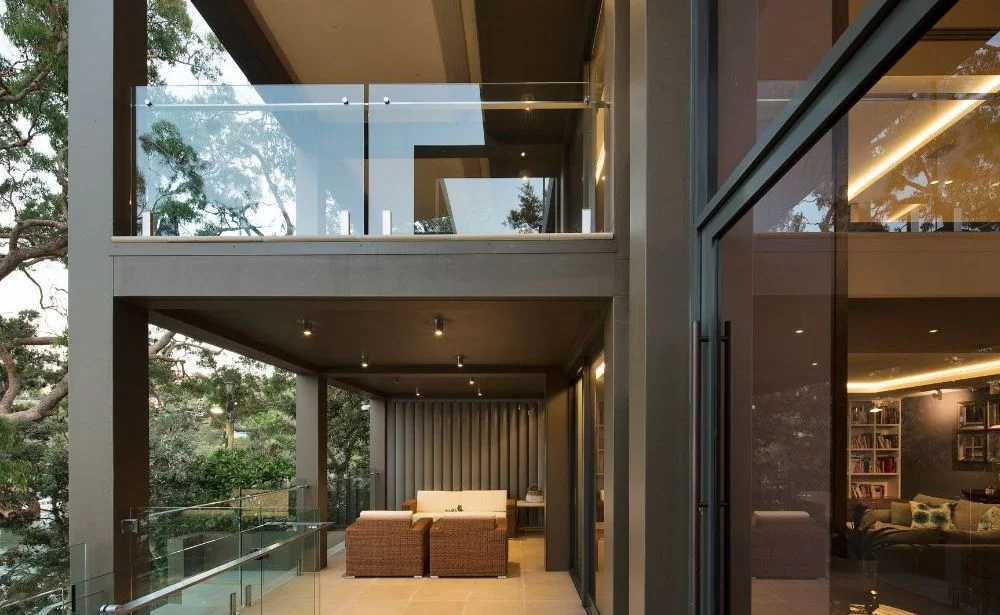Freshwater
Concept: Creating a light, airy, character-filled three-level Hampton-style beach home on a small corner site
North Sydney is a well-considered blend of federation-style homes in Waverton, Wollstonecraft, McMahons Point, and Kirribilli, as well as the modern apartments of Neutral Bay and North Sydney proper. The North Sydney council’s residential planning codes are comprehensive and require a thorough understanding to ensure residential projects are compliant.

The North Sydney council’s residential planning controls are comprehensive. They aim to:
The key considerations:
These planning considerations appear complex; however, engaging an experienced architectural firm with a thorough understanding of the codes brings a clarity that enables you to move forward with your vision.
"With innovative architectural design, these rules become a launchpad for thoughtful, high-impact design."
While planning regulations have shifted within the North Sydney Council, there are positives and challenges homeowners and developers need to consider.
The positives:
The challenges:
These challenges are influential, but they are not insurmountable. With quality architectural guidance, feasibility, and planning, these rules will work in your favour.
Renovation, extension, or new builds can benefit from North Sydney’s planning regulations
Engaging early with experienced architects familiar with the North Sydney Council residential planning codes is recommended. Their knowledge will help avoid setbacks and costly delays, and their experience may uncover alternative opportunities that may otherwise be missed.
"We don't see council guidelines as red tape—they’re a design brief."

Our approach respects the residential planning codes.
North Sydney Council has some of the most comprehensive residential planning controls in the state. These rules focus on preserving heritage, protecting view corridors, and promoting sustainable development. They are designed to maintain a cohesive streetscape and livable environment.
Yes, but with careful consideration. HCAs require designs that respect the existing scale, form, and materials. Creative and reversible upgrades are often supported, and working with an architect experienced in heritage properties is highly recommended.
North Sydney Council strongly emphasises protecting neighbouring properties’ light and privacy. Designs must ensure at least 3 hours of direct sunlight to adjacent living areas and include privacy measures like screening or clerestory windows.
Demolition is rarely granted and requires a compelling Heritage Impact Statement. Council encourages adaptive reuse instead, where modern needs are met without losing historical integrity.
Smart architectural design can turn restrictions into opportunities, unlocking space, enhancing value, and delivering homes that meet council expectations while exceeding aesthetic and lifestyle goals.

Planning rules preserve amenity, heritage, and sustainability, not just regulate development.

Heritage areas require respectful, often reversible design interventions that retain character.

Sustainability isn’t optional: features like passive solar, water-sensitive design, and green roofs are encouraged.

Council favours thoughtful integration, not replication, in design.

Early engagement with knowledgeable architects can uncover opportunities and prevent project delays.

Passive design strategies and climate-sensitive architecture are actively encouraged.

Designing for context—slopes, views, neighbours—is essential for DA success.
Concept: Creating a light, airy, character-filled three-level Hampton-style beach home on a small corner site
Concept: Adapting a beautiful family heritage home in a quiet street on a large site to suit the family’s lifestyle
Concept: Designing a new family home that maximises the views and introduces a sense of open space
Concept: A complex yet successful renovation of this stunning heritage home in a conservation area
Concept: A 1970s build transformed into a bright, open design maximising stunning harbour views
Concept: A complete rebuild of half the property over two levels, whilst also incorporating the property next door
Concept: A majestic holiday home that pushes the design envelop, blending sustainable materials and natural light
Concept: A major ground floor renovation of a large estate with a new three-car garage and 14 metre pool
© Copyright Playoust Churcher 2026 All rights reserved. Website by Brilliant Digital.
We live and work on the lands of the Gadigal people of the Eora nation. We acknowledge their traditional custodianship of the land and pay respects to their Elders past, present and emerging.