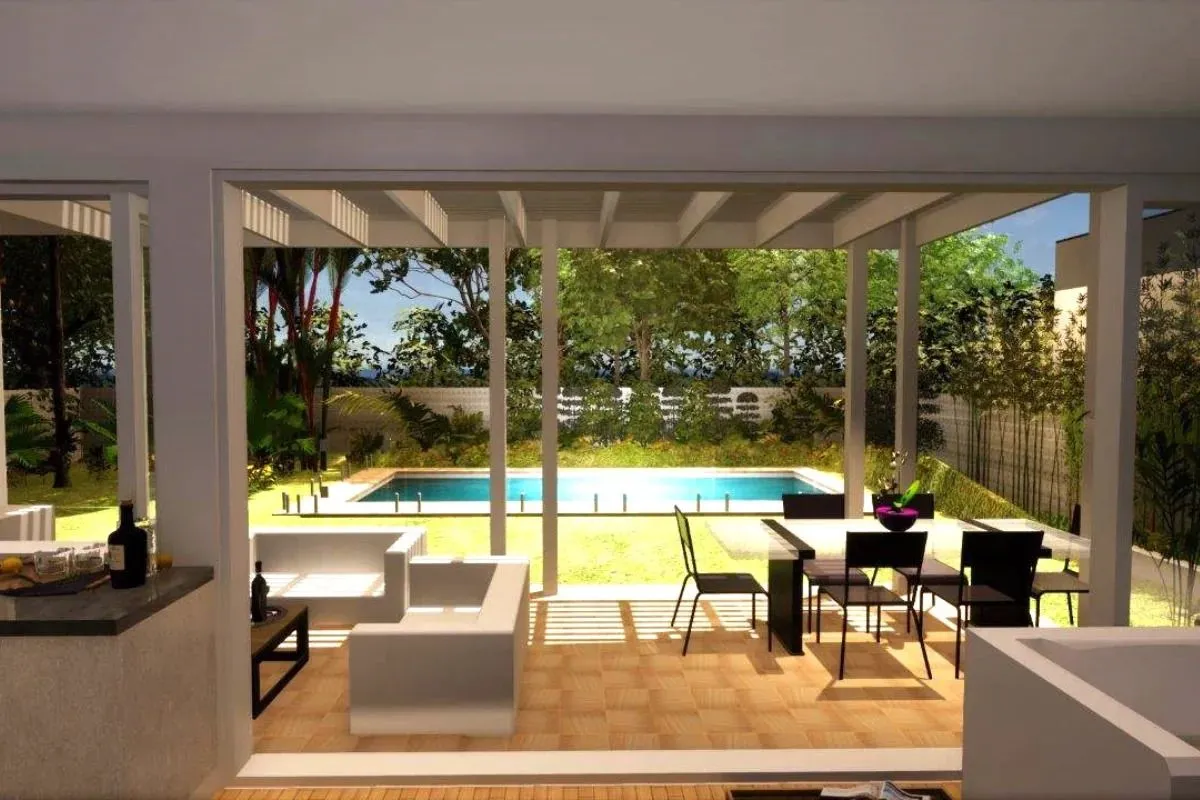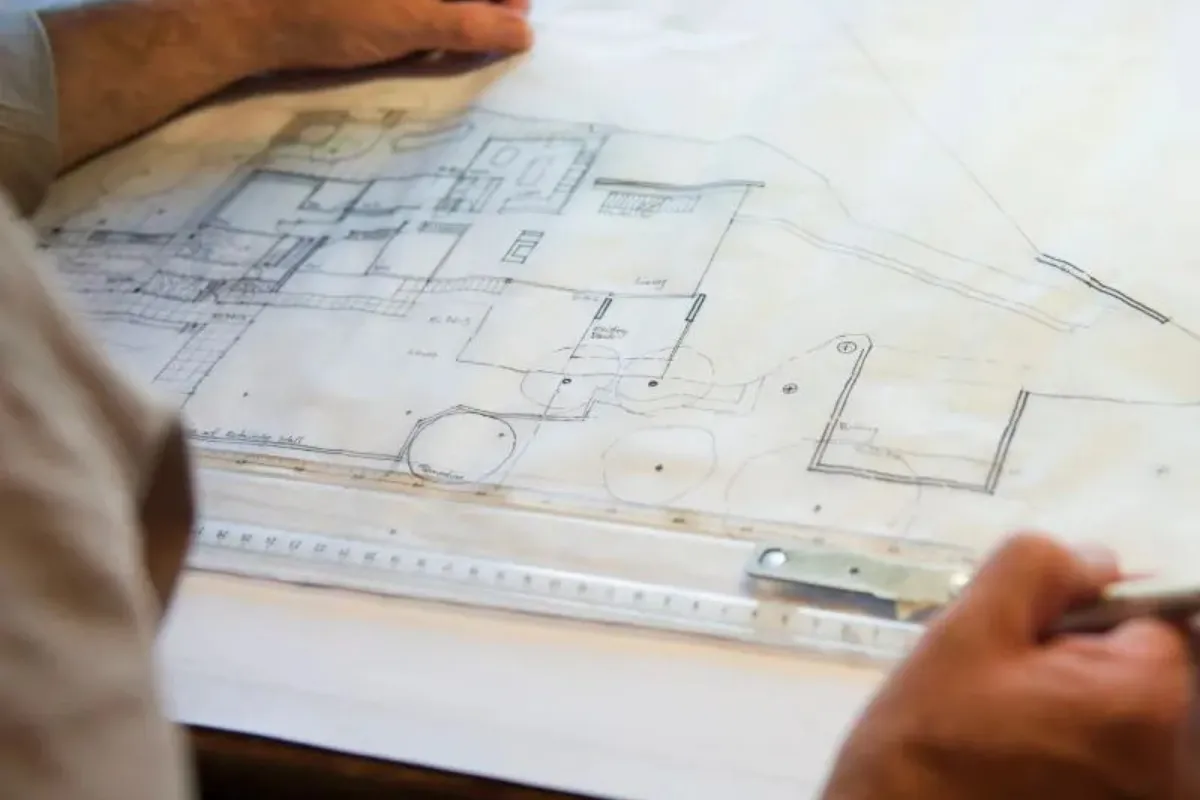Freshwater
Concept: Creating a light, airy, character-filled three-level Hampton-style beach home on a small corner site

On Sydney’s picturesque North Shore, outdoor living is no longer just a trend; it’s a way of life. As a seasoned architectural firm immersed in this vibrant community, we’ve seen firsthand how thoughtfully designed outdoor spaces elevate not just the value of a home but the quality of life for its inhabitants. These spaces are a canvas for expressing personal values, connecting with nature, and fostering meaningful moments with family and friends.
An exquisitely designed outdoor area isn’t just an extension of your home; it’s a sanctuary that blurs the lines between indoors and out. Whether hosting intimate dinners under a canopy of stars, lounging by a serene pool, or unwinding in the quiet retreat of a cabana, outdoor spaces can embody luxury, functionality, and timeless elegance.
For families, these environments are an opportunity to create unique zones tailored to every generation. Thoughtful design lets grandparents enjoy secluded, shaded nooks while children revel in safe, open play areas. Teenagers claim chic social spaces like pergolas with ambient lighting, sound systems, and plush seating, creating the ultimate hangout spots to entertain friends.
Each design element serves a purpose, blending into a cohesive yet dynamic landscape.

As architects, our role transcends drafting blueprints; we become custodians of your vision and storytellers of your aspirations. Every design begins with deeply understanding how you live, interact, and find joy. Whether it’s a serene garden retreat, a bustling alfresco dining space, or a multifunctional outdoor haven, we take the nuances of your lifestyle—how you entertain, relax, and connect—and translate them into inspiring, functional designs that elevate daily living.
Outdoor spaces profoundly reflect this philosophy. They serve as an extension of your home, designed to enrich your life while maximising the potential of your property. But creating these spaces requires more than creative inspiration; it demands a meticulous understanding of the landscape, regulations, and your unique aspirations.
Designing outdoor spaces on Sydney’s North Shore means working within the framework of local council regulations. From heritage overlays to height restrictions and setback requirements, these rules can influence everything from the placement of a pergola to the height of a retaining wall.
As experienced architects, we act as your advocate and guide, navigating these regulations to ensure your vision is compliant and uncompromised. By anticipating potential challenges early in the design process, we streamline approvals and safeguard your project timeline.
The natural contours of your site are a gift, offering opportunities to create unique and visually stunning spaces. Our role is to work with the topography, sculpting designs that complement the land rather than fight against it.
For example, elevated sites can be leveraged to frame breathtaking views with strategically placed seating areas or infinity pools. Sloping blocks can be transformed with tiered gardens, cascading water features, or split-level decks, adding depth and dimension to the design.
Through thoughtful orientation and design, we ensure your outdoor spaces maximise natural light at the right times of the day. Shaded nooks for summer afternoons, sunlit patios for morning coffee, and strategically placed windows or skylights to draw light indoors—all contribute to creating a harmonious relationship between your home and its surroundings.
Landscaping is more than aesthetic; it’s a medium for storytelling, connection, and enhancing your way of life. Your garden should reflect the natural beauty of Sydney’s North Shore and your lifestyle preferences, whether entertaining large groups, finding quiet moments of solace, or creating spaces where children can explore and play.
We collaborate closely with you to understand and incorporate these priorities into the garden design.
Outdoor kitchens are no longer an afterthought; they are culinary masterpieces that rival their indoor counterparts. The trend of preparing gourmet meals with built-in barbecues, pizza ovens, or teppanyaki grills while friends and family gather around is increasing quickly in popularity. With the addition of refrigeration units, wine coolers, and retractable screens, these spaces transform dining into an immersive experience, no matter the season.
Designing exceptional outdoor spaces is a team effort that blends expertise, creativity, and collaboration. At the heart of this process is the collaboration between our architectural vision and the specialised knowledge of landscape architects. Together, we create outdoor environments that complement the home and thrive for years to come, becoming an integral part of your lifestyle and a legacy for future generations.
Landscape architects are pivotal in transforming outdoor areas into cohesive, living works of art. While we focus on the overarching architectural design, our landscape architects bring an in-depth understanding of plant species, garden design, and ecological balance. This collaboration ensures that every element, from the most diminutive shrub to the tallest tree, aligns with the overall design vision, enhancing the space’s natural beauty and functionality.
They bring expertise in soft landscaping, selecting plant species that suit the project’s topography, climate, and aesthetic goals. They consider critical factors such as:
Plant heights and placement to ensure the greenery complements the architecture without overshadowing key design elements or obstructing views.
They choose plants that offer year-round interest, from vibrant blooms in spring to textured foliage in winter.
They understand water management and maintenance and select species that preserve resources while creating a lush, thriving environment.
These decisions go far beyond aesthetics; they help create gardens that grow gracefully over time and become more beautiful each year.
Landscape architects excel at external lighting. Thoughtfully designed lighting enhances functionality and safety while creating ambiance. From path lighting to strategically placed uplighting that highlights architectural features or trees, their input ensures outdoor spaces shine day and night.
A well-designed landscape ties everything together, transforming outdoor areas into cohesive, functional masterpieces. Hardscaping with pavers, gravel, or concrete offers both durability and style, while raised garden beds and ground covers add depth and texture to the landscape.
When your outdoor vision includes expert landscaping, collaborating with an architectural firm with leading landscape architects skilled in harmonising hardscape, softscape, greenery, and structures ensures the ideal execution.
On Sydney’s North Shore, outdoor spaces are much more than an architectural feature; they are a statement of lifestyle, a retreat for the soul, and a legacy for the future. As your architect, we see these spaces as an opportunity to help you live your dreams, creating an environment that reflects your values and enriches your life.
Your outdoor transformation begins with a vision, and we can bring it to life together.

Playoust Churcher Architects has been the go-to architectural firm for the local community for well over three decades.
We specialise in residential heritage and contemporary renovations, outdoor extenstions and new building developments. An integral part of your journey with us is our comprehensive process approach, tailored to meet the demands of our clients and council regulatory frameworks. Our team is well-positioned to maximise livability and financial return and is committed to delivering value that minimises risk and ensures projects stay on schedule and within budget.
We invite you to view our case studies and to contact our team for a comprehensive consultation on your project.
Outdoor living here isn’t just a trend—it’s a lifestyle. Thoughtfully crafted outdoor areas not only enhance a home’s value, but also elevate day-to-day living by expressing personal values, connecting with nature, and creating spaces for families and friends to thrive.
Well-designed outdoor areas become multifunctional retreats. They can offer shaded nooks for grandparents, open zones for children to play safely, and stylish social spaces—like pergolas equipped with mood lighting and sound systems—that appeal to teens. These zones work together seamlessly to boost both functionality and emotional connection.
Architects go well beyond creating blueprints—they become “custodians of your vision.” By deeply understanding how you live, entertain, and connect, they translate that insight into outdoor designs that both reflect and elevate your lifestyle.
Outdoor architecture must align with various council frameworks—such as heritage overlays, height limits, and property setbacks. These regulations can influence everything from pergola placement to retaining wall heights. A thoughtful design approach ensures both compliance and maximised outdoor potential.

Outdoor spaces are reimagined not merely as extensions, but as elegant, functional sanctuaries—ideal for intimate gatherings under the stars, peaceful lounging, or sophisticated entertaining amidst nature

Designs intentionally provide diverse areas that suit all age groups—from shaded nooks for grandparents to open play zones for children and stylish, tech‑enhanced pergola lounges for teenagers

Architects strategically leverage the site’s natural contours—like elevated views or sloping terrain—while expertly navigating local council constraints such as heritage overlays, setbacks, and height limits

Outdoor kitchens and immersive dining experiences—from wood-fired ovens to integrated refrigeration—are paired with thoughtfully curated, sustainable landscaping and lighting, all developed through close collaboration between architects and landscape designers
Managing Director & Nominated Architect
NSW Architect Registration No. 5924
With over 30 years of architectural experience, Brett Churcher leads Playoust Churcher Architects with a rare combination of design expertise and commercial insight. As a registered architect and Managing Director, Brett has played a pivotal role in delivering high-end single residential homes and boutique medium-density developments across Sydney’s North Shore and beyond.
Brett’s unique strength lies in his deep understanding of both architectural design and the Sydney property market. His valuation background enables him to align creative vision with practical feasibility, ensuring each project achieves both aesthetic excellence and financial viability.
At Playoust Churcher, Brett drives the studio’s growth, strategy, and leadership, while remaining closely connected to what matters most: the client. His ability to see the bigger picture from a client’s perspective and to guide projects seamlessly through the design process is at the heart of his role and reputation.

Reach out to Brett to explore how Playoust Churcher can bring it to life—with clarity, creativity and confidence.
Concept: Creating a light, airy, character-filled three-level Hampton-style beach home on a small corner site
Concept: Adapting a beautiful family heritage home in a quiet street on a large site to suit the family’s lifestyle
Concept: Designing a new family home that maximises the views and introduces a sense of open space
Concept: A complex yet successful renovation of this stunning heritage home in a conservation area
Concept: A 1970s build transformed into a bright, open design maximising stunning harbour views
Concept: A complete rebuild of half the property over two levels, whilst also incorporating the property next door
Concept: A majestic holiday home that pushes the design envelop, blending sustainable materials and natural light
Concept: A major ground floor renovation of a large estate with a new three-car garage and 14 metre pool
© Copyright Playoust Churcher 2025 All rights reserved. Website by Brilliant Digital.
We live and work on the lands of the Gadigal people of the Eora nation. We acknowledge their traditional custodianship of the land and pay respects to their Elders past, present and emerging.