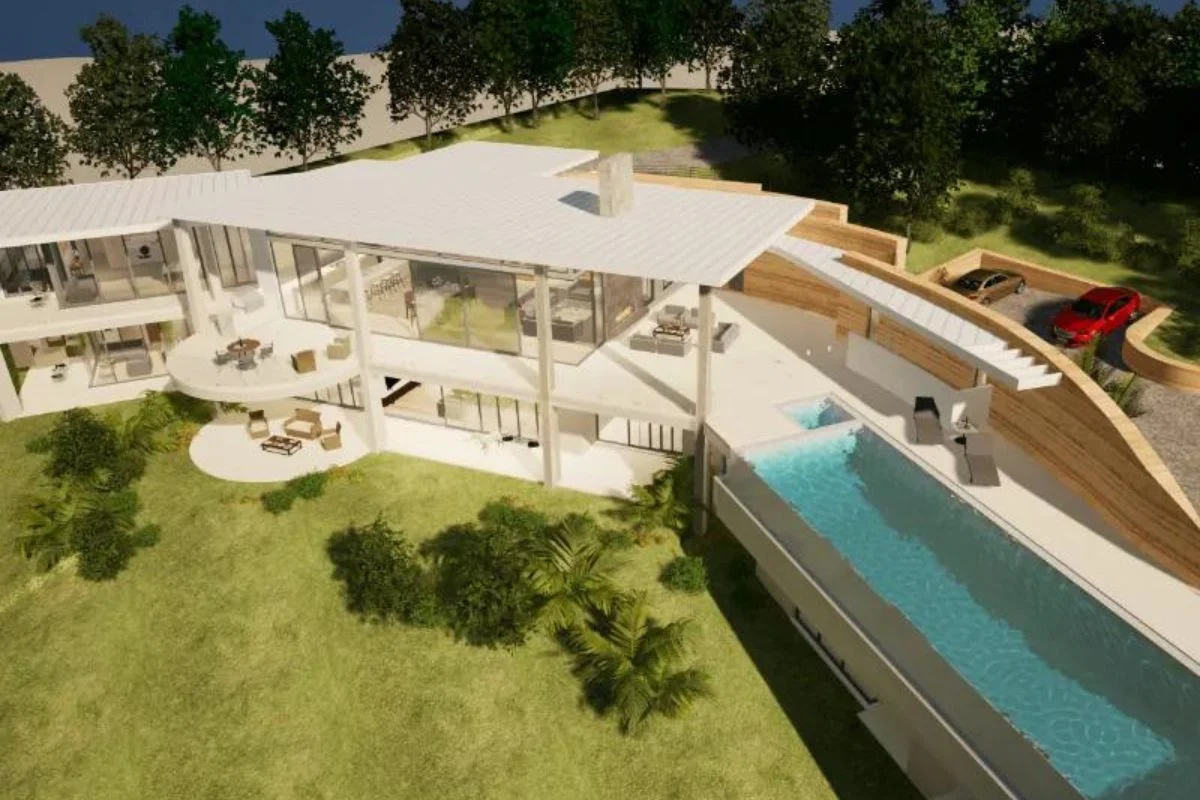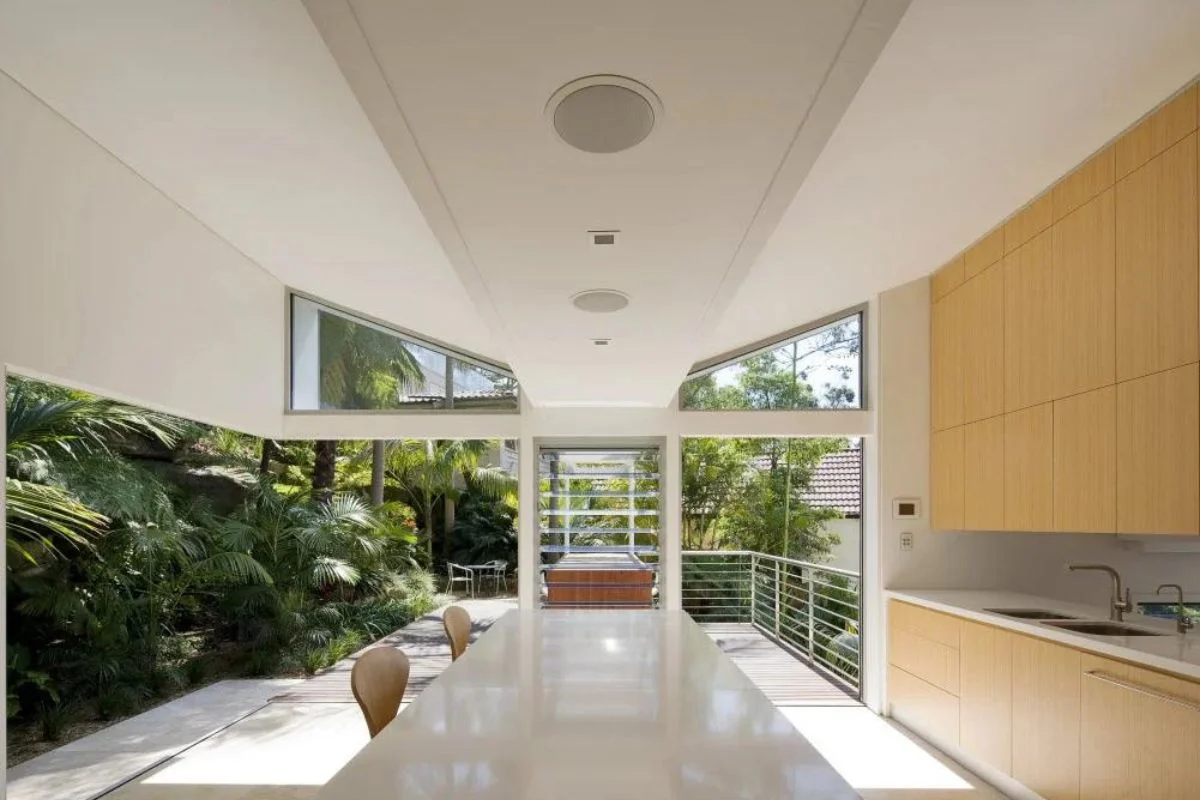Freshwater
Concept: Creating a light, airy, character-filled three-level Hampton-style beach home on a small corner site

Playoust Churcher Architects understand that aesthetics and functionality are often at the forefront of clients’ minds. However, the flow—the seamless movement and connection between spaces—is what truly transforms a house into a home. It is the invisible thread that ties the entire design together, ensuring harmony, usability, and a sense of well-being.
It is more than just movement. Flow refers to how people move through and experience different areas of a house. It’s about creating a natural progression from one space to another, where each transition feels effortless. This involves considering the physical layout, sightlines, natural light, and even arranging furniture. A well-designed flow enhances the daily living experience, making spaces more open, inviting, and cohesive.
When we design with flow in mind, every element has a purpose. Entryways should welcome and transition guests smoothly into the main areas of the house. Hallways, often overlooked, should serve as more than just connectors; they can be transformed into galleries or storage solutions. Bedrooms and private spaces should be strategically placed to offer tranquillity away from the more active areas of the home.
During a renovation, reconfiguring spaces to improve flow can significantly enhance the home’s functionality. For example, relocating the kitchen to connect better with the dining area can create a more efficient cooking and entertaining space. Similarly, opening up walls to create visual connections between rooms can make a home feel more extensive and connected.
Walking into a home where each room feels disconnected and moving from the kitchen to the living room requires navigating a maze of hallways, is a disjointed experience. In contrast, a home with a well-thought-out flow allows for intuitive movement, whether you’re cooking, entertaining, or simply relaxing.
Sightlines play a pivotal role in achieving adequate flow. Clear, unobstructed views across different house areas create a sense of openness and connectivity. When designing, we always consider how one space will be viewed from another. A strategically placed window or an open archway can draw the eye and create a natural pathway through the home. This enhances the aesthetic appeal and contributes to a more fluid movement throughout the space.

Natural light is a critical component of flow. By aligning windows and openings to maximise the penetration of natural light, we can enhance the flow of spaces. Light has a way of guiding movement and making transitions between rooms feel more natural. Skylights, large windows, and glass doors are excellent for optimising natural light.
While open floor plans are popular for their ability to create a sense of space and connectivity, it’s equally important to ensure there are areas for privacy and retreat. Bedrooms, home offices, and reading nooks should be positioned to offer a sanctuary from the hustle and bustle of the home’s main areas. Flow is not a one-size-fits-all concept. Each home and family is unique, and their flow should reflect their needs and lifestyle. During the design process, it’s essential to understand how the homeowners live and interact with their space. Customising the flow to fit their routines and preferences ensures the design is beautiful but also practical and personalised.
As an experienced process-oriented architectural firm incorporating interior design capability, focusing on flow allows us to create spaces that are not only visually pleasing but also intuitive and comfortable to live in.
Whether you’re embarking on a new build or a renovation, considering the flow will ensure your home is a cohesive and harmonious space where every element works together to enhance your daily life.
Playoust Churcher Architects is dedicated to delivering value. Our team focuses on architectural processes that minimise risk and costs and ensure projects stay on schedule and within budget.
We invite you to view our case studies and to contact our team for a comprehensive consultation on your project.
House flow’ refers to how well spaces connect and promote smooth movement—such as seamless transition between entry, kitchen, living, and outdoor areas—while supporting daylight, ventilation, and practicality aligned with daily life.
Homes with clear visual and functional flow feel more spacious, practical, and enjoyable to live in. They often perform better on the market, particularly in high-end suburbs where liveability and design quality are essential.
We analyze how you live and move through your home to reconfigure layouts, integrate sightlines, enhance connectivity and create clear circulation. Our solutions often introduce glazed partitions, open-plan zones, and better relationships to outdoor spaces.
Yes. Even in heritage or traditional layouts, careful interventions—such as opening adjoining rooms, creating internal courtyards, or adding secondary circulation routes—can significantly enhance flow without compromising character.
Absolutely. Quality flow and zoning remain important in dual‑occupancy or townhouse-style developments. Thoughtful planning helps ensure each unit feels spacious, private, and connected to outdoor space—even in compact formats.
Begin with a feasibility review or site consultation. We assess your current flow patterns, lifestyle goals, and spatial challenges, then propose design strategies and corridor alignments that enhance usability and comfort.
The concept of “flow” transcends aesthetics or layout—it’s the intangible thread that harmonizes the experience of a home. When executed well, it enhances usability, comfort, and the overall sense of belonging.
Every architectural decision—from entryways to furniture placement—is deliberate. Thoughtfully designed sightlines, well-planned transitions, and natural movement between zones work together to create.
Light shapes movement and mood. By strategically positioning windows, skylights, and openings, daylight becomes a spatial connector, guiding circulation and enhancing the connection across rooms.
Flow isn’t one-size-fits-all—it must reflect unique family rhythms and routines. Playoust Churcher impressively pursues deep client engagement, designing circulation that aligns seamlessly with how a household genuinely lives.
Managing Director & Nominated Architect
NSW Architect Registration No. 5924
With over 30 years of architectural experience, Brett Churcher leads Playoust Churcher Architects with a rare combination of design expertise and commercial insight. As a registered architect and Managing Director, Brett has played a pivotal role in delivering high-end single residential homes and boutique medium-density developments across Sydney’s North Shore and beyond.
Brett’s unique strength lies in his deep understanding of both architectural design and the Sydney property market. His valuation background enables him to align creative vision with practical feasibility, ensuring each project achieves both aesthetic excellence and financial viability.
At Playoust Churcher, Brett drives the studio’s growth, strategy, and leadership, while remaining closely connected to what matters most: the client. His ability to see the bigger picture from a client’s perspective and to guide projects seamlessly through the design process is at the heart of his role and reputation.

Reach out to Brett to explore how Playoust Churcher can bring it to life—with clarity, creativity and confidence.
Concept: Creating a light, airy, character-filled three-level Hampton-style beach home on a small corner site
Concept: Adapting a beautiful family heritage home in a quiet street on a large site to suit the family’s lifestyle
Concept: Designing a new family home that maximises the views and introduces a sense of open space
Concept: A complex yet successful renovation of this stunning heritage home in a conservation area
Concept: A 1970s build transformed into a bright, open design maximising stunning harbour views
Concept: A complete rebuild of half the property over two levels, whilst also incorporating the property next door
Concept: A majestic holiday home that pushes the design envelop, blending sustainable materials and natural light
Concept: A major ground floor renovation of a large estate with a new three-car garage and 14 metre pool
© Copyright Playoust Churcher 2025 All rights reserved. Website by Brilliant Digital.
We live and work on the lands of the Gadigal people of the Eora nation. We acknowledge their traditional custodianship of the land and pay respects to their Elders past, present and emerging.