New build project -
North Curl Curl
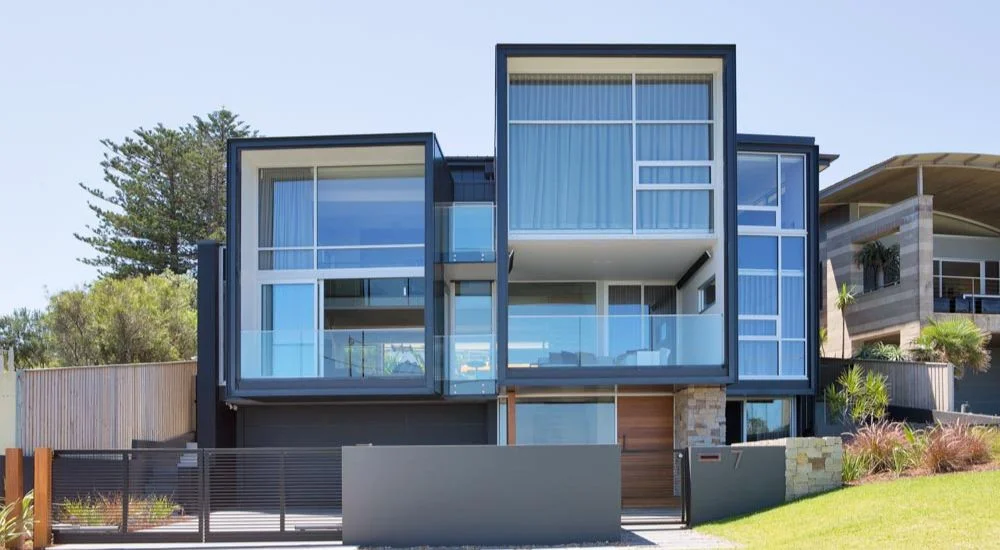
Concept
This new three-storey home in North Curl Curl, located in the Northern Beaches LGA, was designed to capture the panoramic beauty of Curl Curl Beach, the lagoon, and the distant city skyline. The views were a critical design element; however, we needed to solve the orientation issue to ensure the warm northern light could reach deep into a south-facing property.
The architectural vision was expressed through a series of ‘tubes’, structural forms that hold living and bedroom spaces, each framing its own curated view of the ocean, beach, or lagoon. The design embraced a fluid flow from front to rear, connecting the backyard entertainer’s space and pool with the home’s interiors and the seascape beyond.
A defining feature was the introduction of a large north-facing raked roof and skylight over a stepped-back gallery on the first floor. This bold move created a light-filled void, allowing sunshine to penetrate every level of the home, from front to back.
Outcome
The result is a home where light and views are omnipresent. The clever stepping of the gallery space maximised northern light and opened up vistas from both the ground and first floors.
Every room now enjoys a view. The ocean, the calm lagoon, or the vibrant backyard. The design blends architectural form with the home’s unique coastal location, creating a modern yet welcoming family haven that meets the brief of connecting the house to the outdoors.
Project Gallery
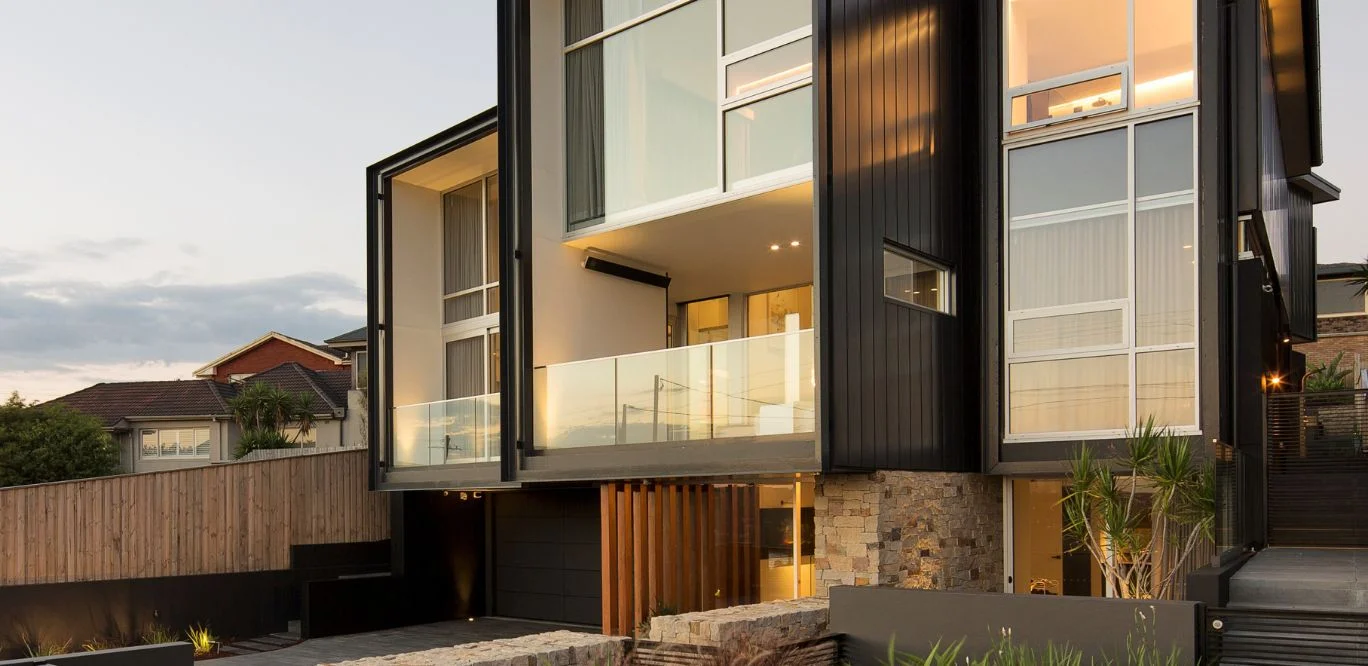
Project Gallery
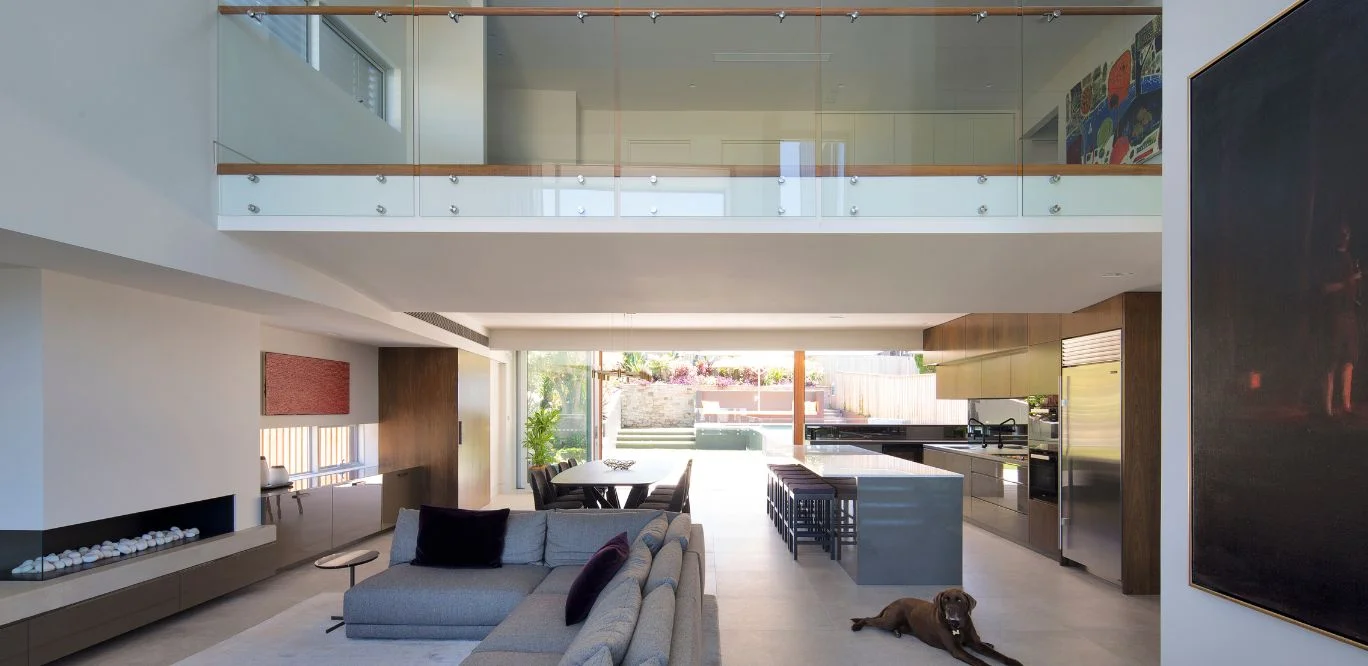
Project Gallery
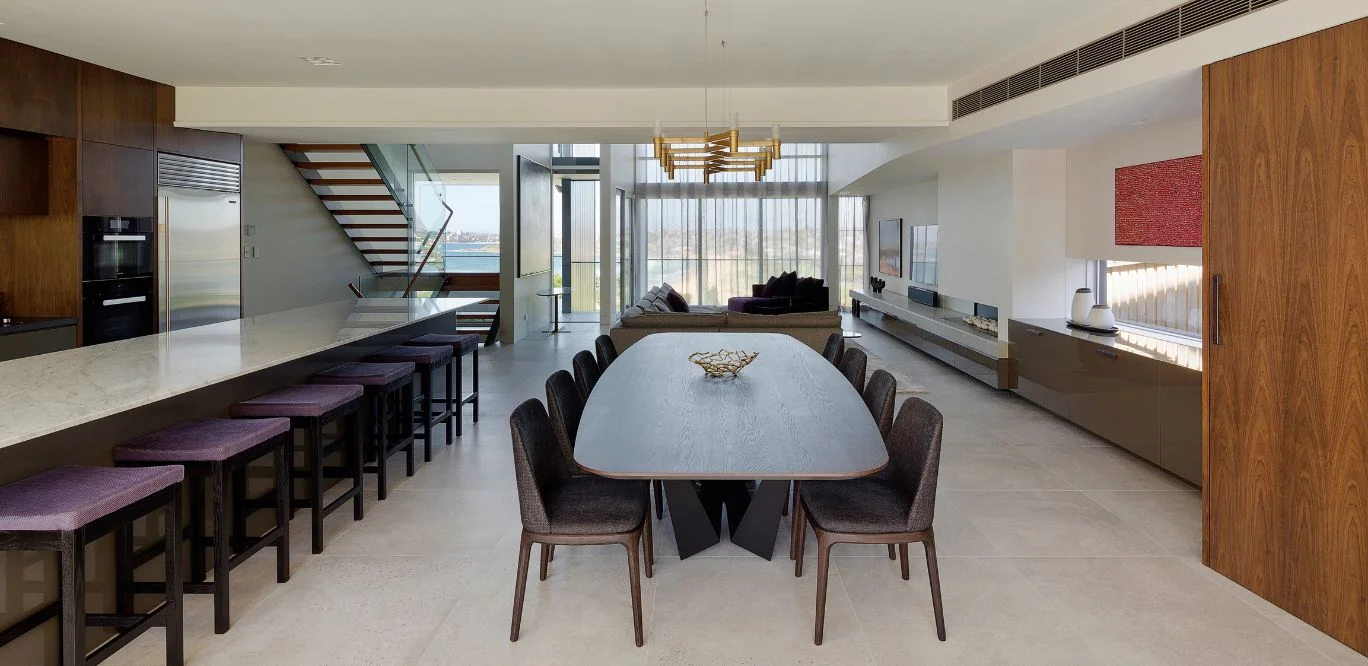
Project Gallery
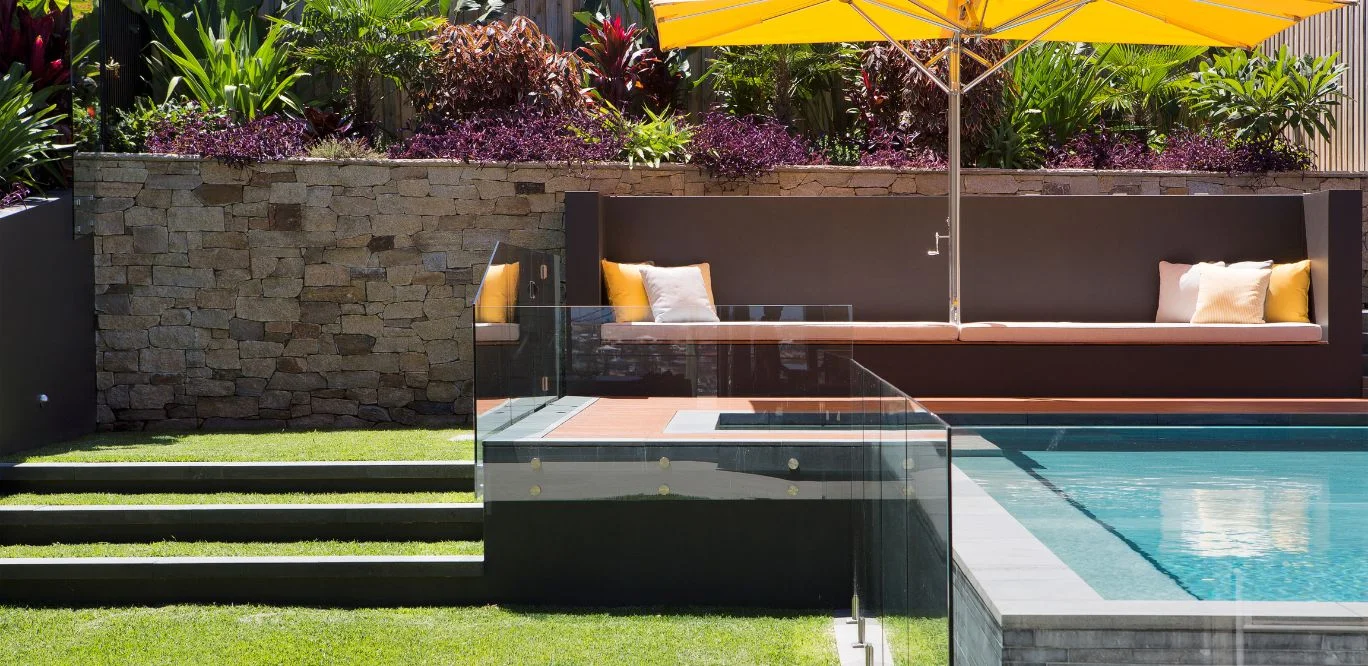
Project Gallery
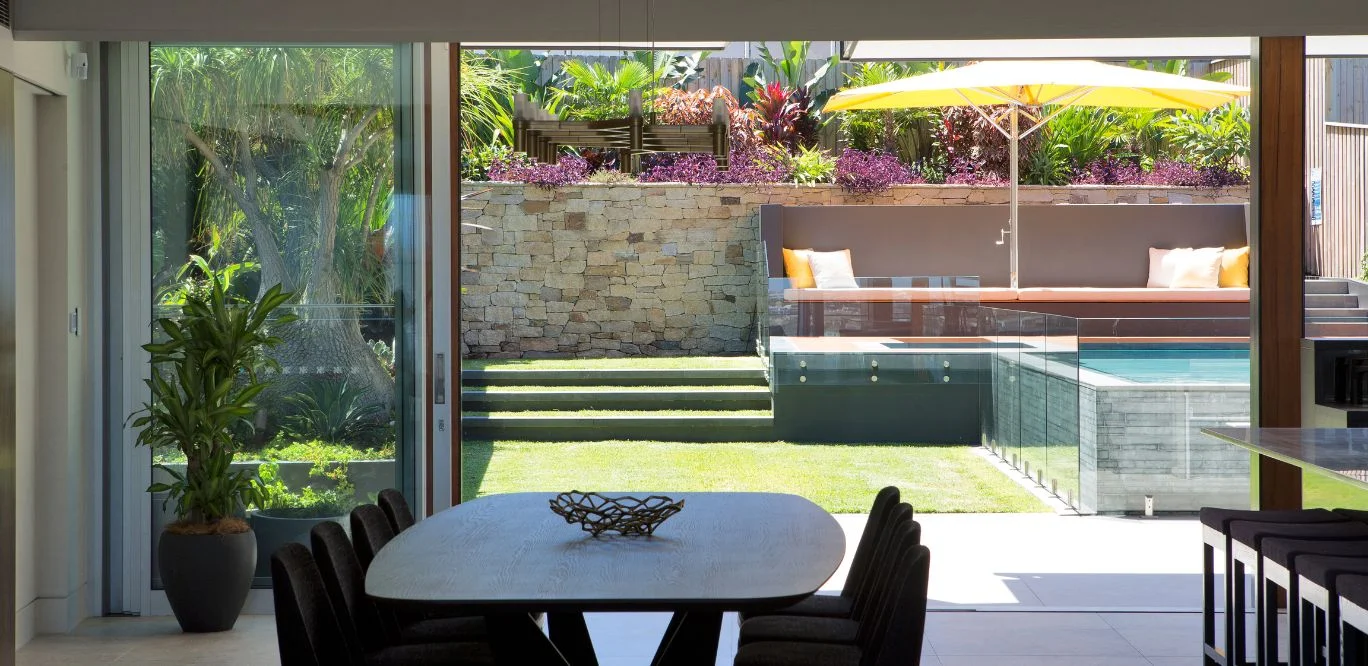
Project Gallery
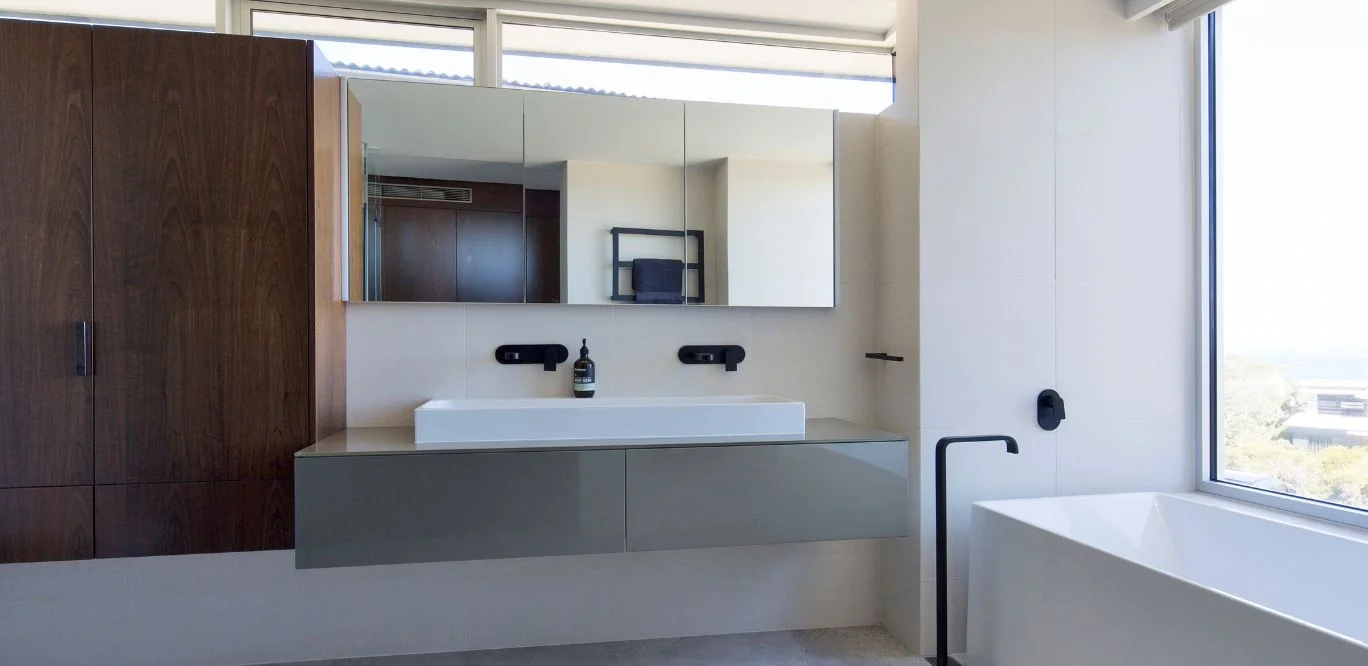
Sydney Councils

Ku-ring-gai is one of Sydney’s most prestigious municipalities. Playoust Churcher Architects provide expert guidance to ensure you realise your property’s and project’s value.
Learn More
North Sydney’s Council regulations for residential renovations can be complex. Playoust Churcher Architects understands the nuances and offers expert and experienced advice.
Learn MoreNorth Sydney Council

Lane Cove Council prioritises sustainability and bushland preservation, often requiring careful environmental considerations.
Learn MoreLane Cove Council

Hunters Hill, one of Sydney’s oldest municipalities, has strict heritage conservation rules, making renovations in the area particularly intricate.
Learn MoreHunters Hill Council

While progressive in its approach to modern development, Willoughby Council enforces stringent height, bulk, and character controls to maintain the area’s aesthetic integrity.
Learn MoreWilloughby Council

“We are so happy we used Playoust Churcher Architects for a major renovation of our Lower North Shore home. This complex architectural job combined advanced engineering, design and innovation and a creative approach to modern living. Playoust Churcher supported us from conception to completion – and well beyond.
They understood our lifestyle and desire for a collaborative approach and delivered us a dream home with which it would be hard to be happier. We’re delighted to recommend Playoust Churcher to anyone building or renovating a prestige home in Sydney.”

“We provided a very detailed brief on the design and the requirements both in terms of how it would support our family as it grew over time in addition to the design features that were important to us. We were thrilled with the concept and design they delivered. It ticked all the boxes.
We felt very confident the team understood our brief in terms of the design and how we hoped to live. They also showed an understanding of the financial requirements and cost issues that are really important whenever you undertake any renovation project.”

“Playoust Churcher Architects had an inherent understanding of the brief, and the design created a classic Roseville family home with wonderful proportions, depth and detail.
It’s now recognised as a stand-out in the area – people slow down and stare as they drive past.”

“When Brett and John came they just listened. John is so talented that we just trust him. I told John what I wanted our home to look like and to go for it. John can draw the designs upside down all by hand and you know exactly what he is doing. He is really talented and that was very obvious from the beginning. He is so passionate about what he does.
They were respectful of costs and just listened to what we wanted. There is a lot to say for architects that listen. The house works perfectly with our needs – there is a flow that works beautifully.”
Frequently Asked Questions
What makes the Molong Road home unique?
This renovation transformed an ageing beachfront house into a refined coastal residence, designed to elevate natural light, integrate layered materials, and optimise spatial flow throughout the home.
Are there coastal or bushfire planning overlays in North Curl Curl?
Yes. North Curl Curl falls under coastal zone and potential bushfire risk overlays, which require thoughtful design and compliance. Our team is experienced in addressing these challenges early in the design process.
Do you design homes for sloped or elevated blocks like this?
Absolutely. This project is a prime example of designing for gradient. We skillfully use split-level layouts and daylight strategies to create separation, privacy, and openness across varying levels.
Do you offer dual occupancy or boutique development services in Curl Curl?
Yes. We provide design-focused dual occupancy solutions that respect local character while enhancing liveability and value. Our work is well-suited to sensitive coastal streetscapes.
How do I get started on a renovation or development in North Curl Curl?
Get in touch to discuss your site and goals during a consultation. From there, we guide you through feasibility, DA approvals, design concept and delivery.

