Freshwater
Northern Beaches
Concept
The brief for this project was to create a quintessential Hampton-style beach home in the Northern Beaches Council for a growing family within the constraints of a small, corner-site property. The challenge lay in accommodating a generous spatial brief across three levels while meeting strict council setback and flood-zone controls.
Playoust Churcher Architects approached the design with science and creativity, ensuring every metre of space was maximised. The resulting home captures light, air, and a sense of openness, characteristics essential to coastal living. Carefully considered architectural detailing gives the residence warmth and character, while thoughtful privacy solutions ensure seclusion despite the corner location.
Outcome
The completed home embodies Australian beach-luxe style, with bright, airy interiors and seamless indoor-outdoor connectivity. Each room was designed to take advantage of the site’s unique outlook, optimising natural light while maintaining privacy from the street.
The project’s major engineering challenge was designing a functional basement in a designated flood zone. Playoust Churcher Architects integrated discreet flood management systems into the design, achieving a practical and elegant solution. The basement now accommodates car spaces, a study, a cinema room, a cellar, and a lift that connects all three levels, ensuring convenience without compromise.
The result is a coastal home that feels spacious, luxurious, and deeply connected to its surroundings. Through clever design and technical expertise, Playoust Churcher Architects transformed a compact, challenging site into a relaxed family haven that celebrates the best of Northern Beaches living.
Project Gallery
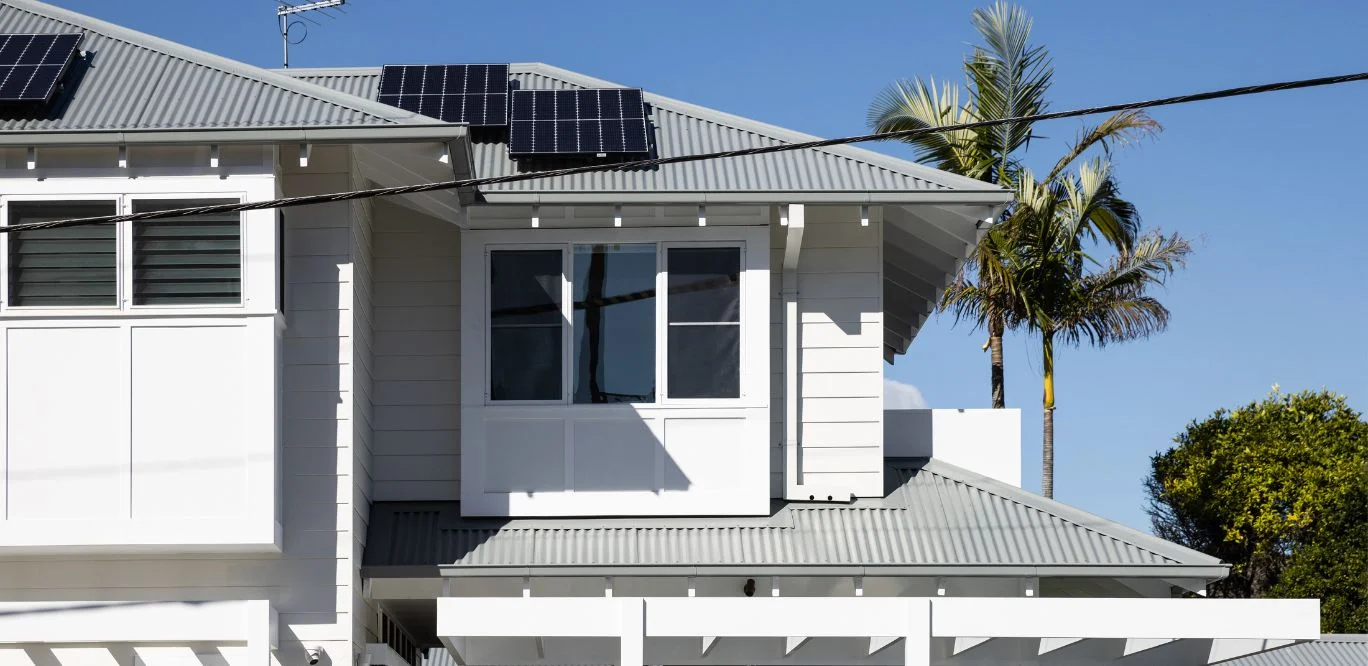
Project Gallery
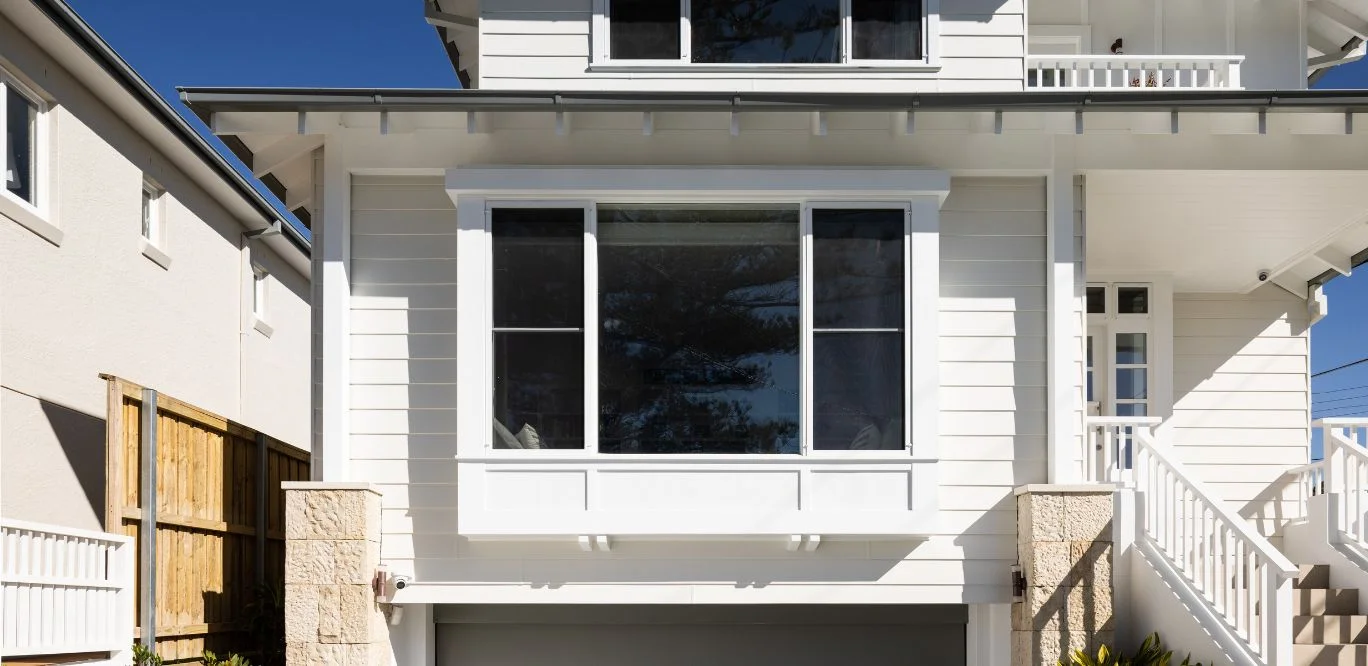
Project Gallery
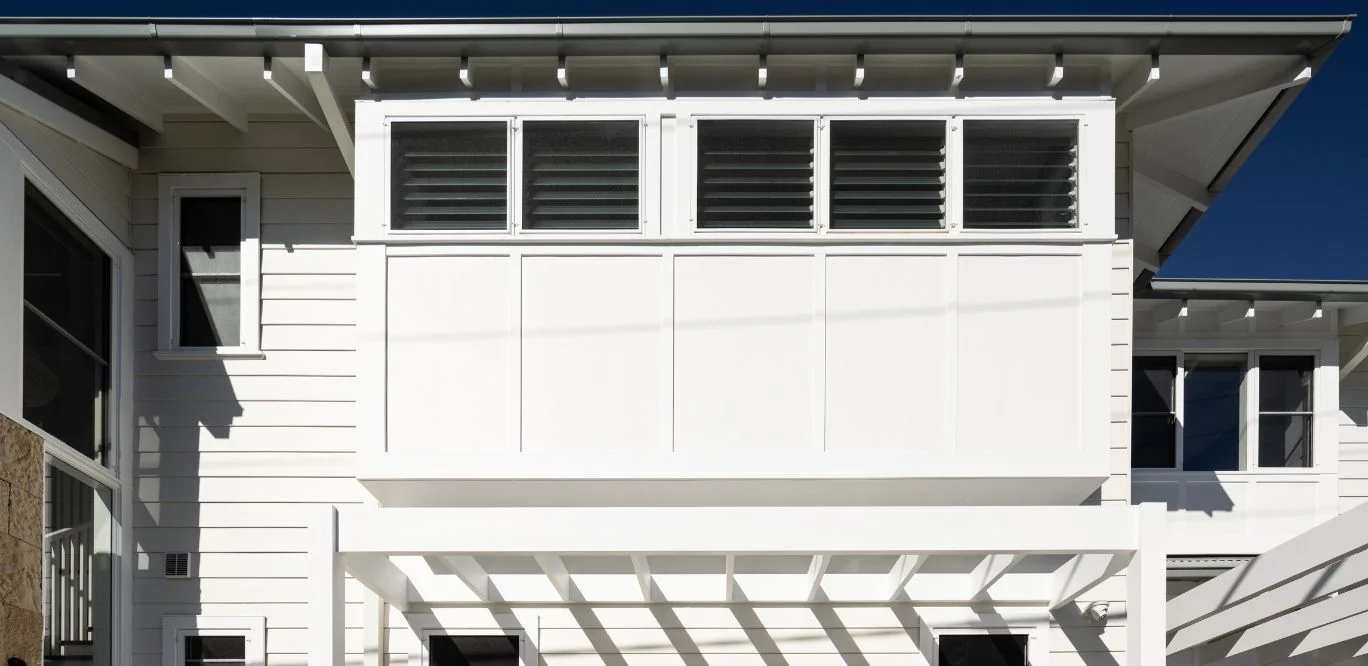
Project Gallery
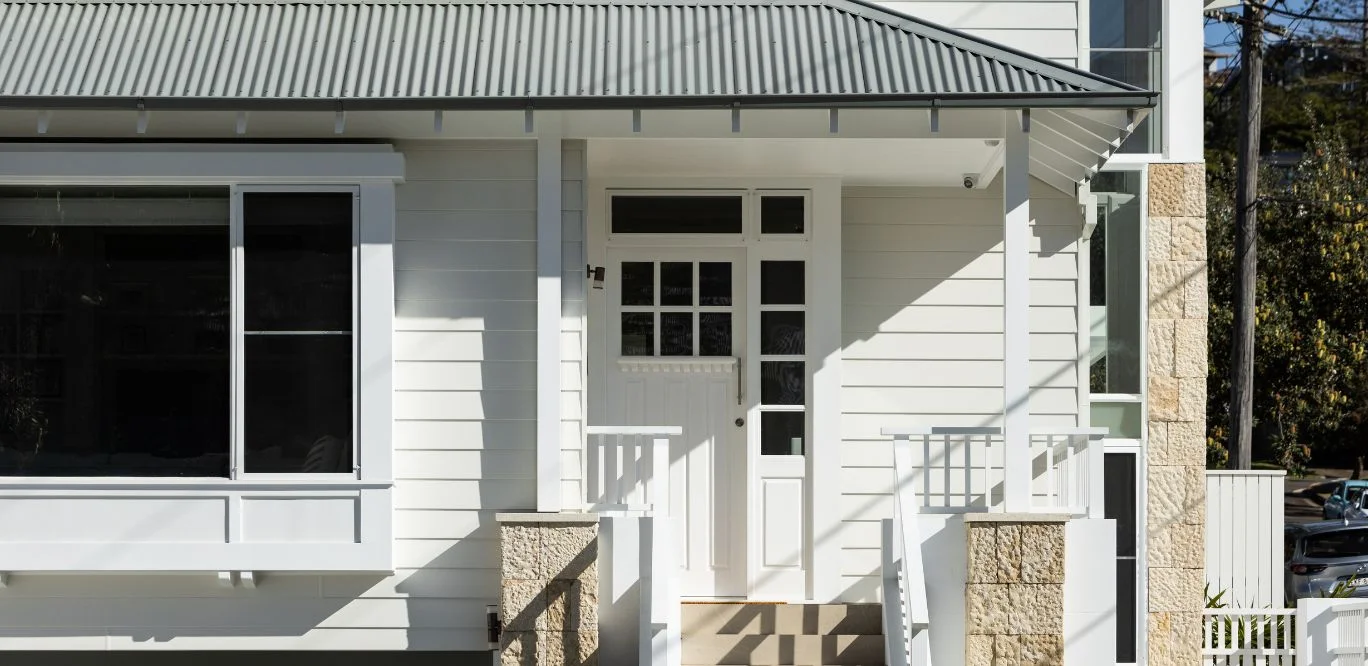
Project Gallery
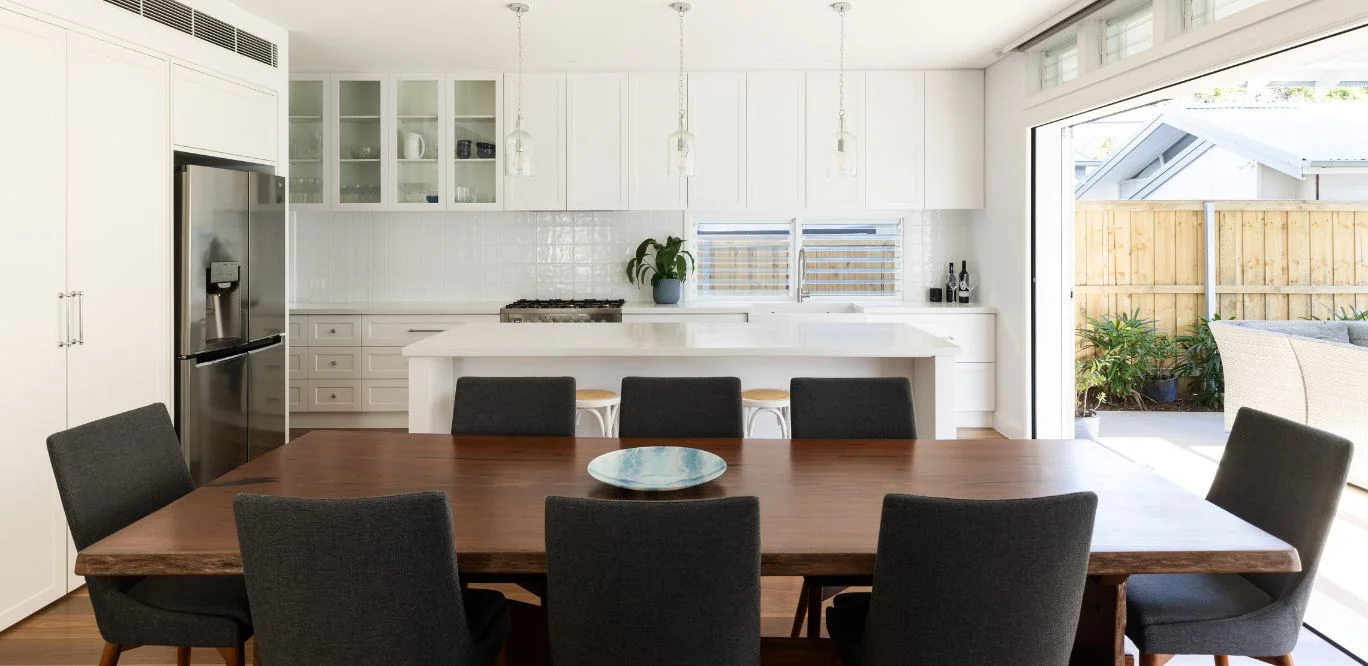
Project Gallery
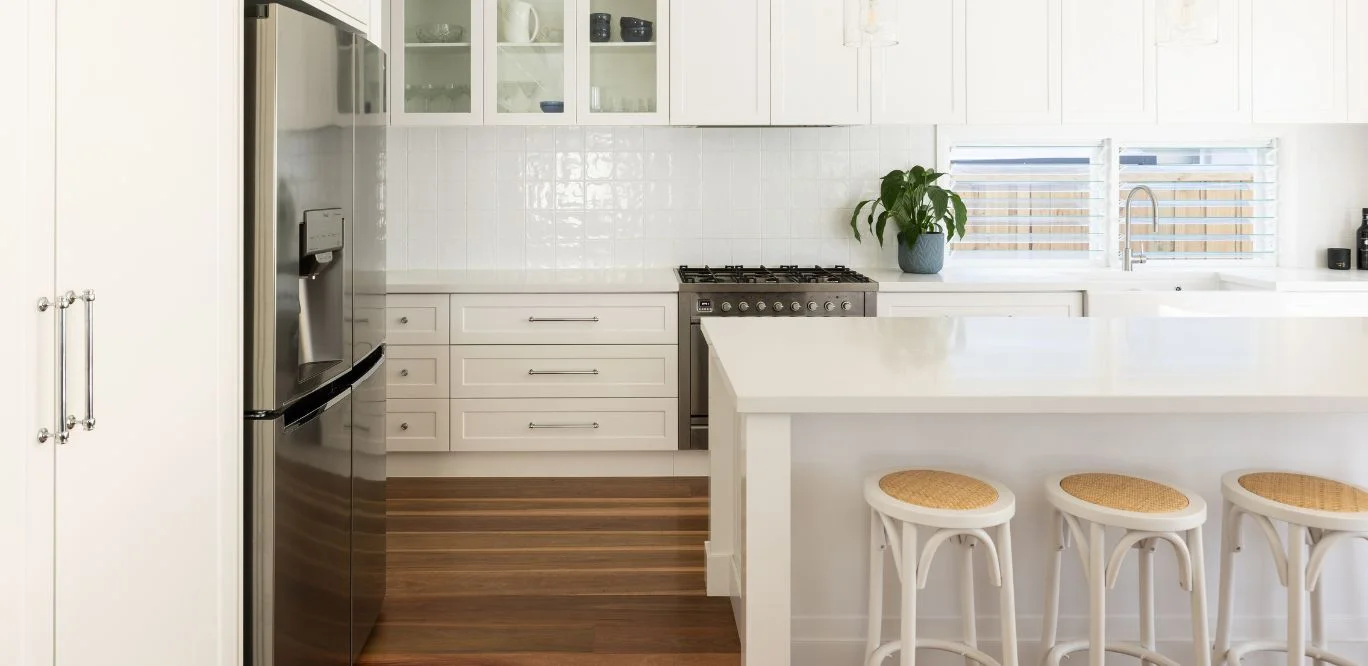
Project Gallery
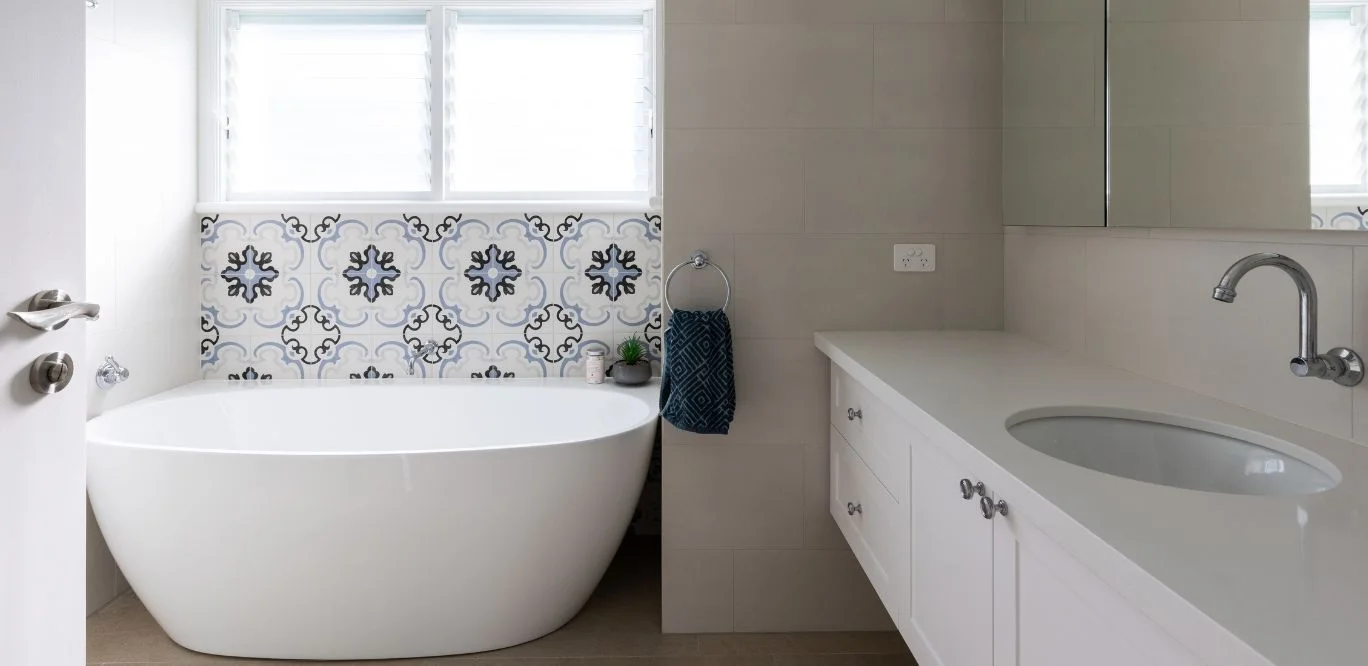
Project Gallery
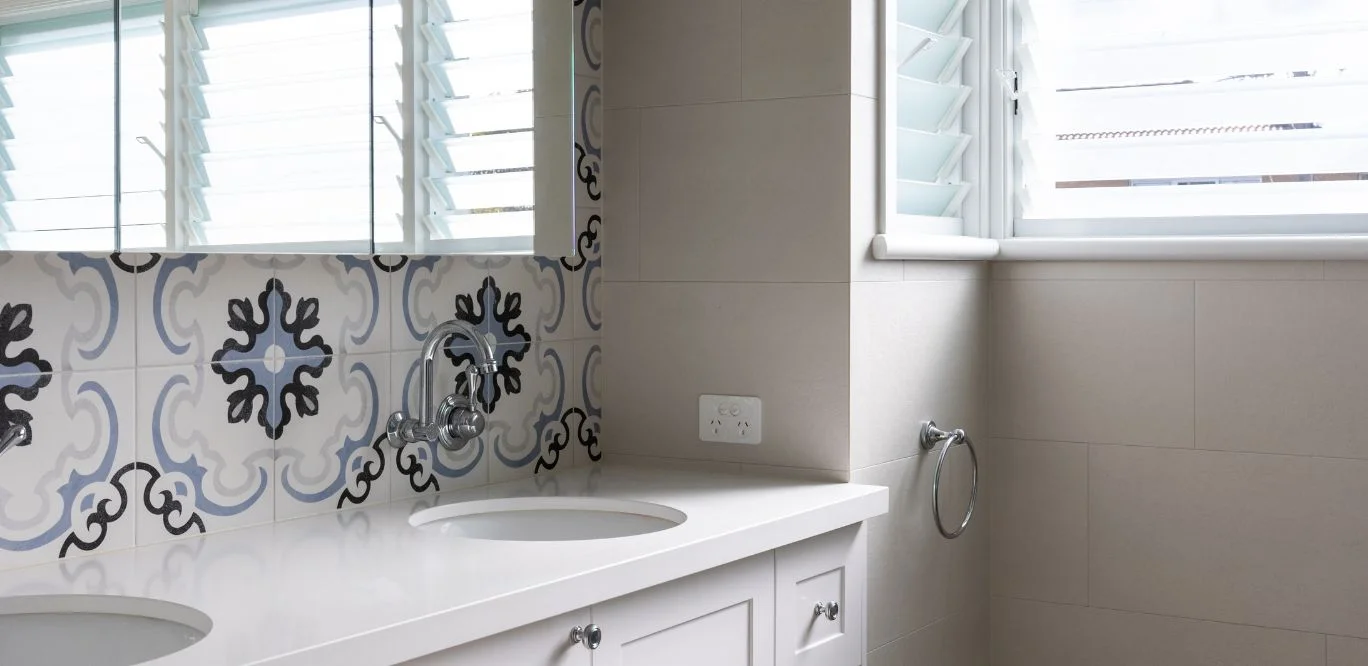
Sydney Councils

Ku-ring-gai is one of Sydney’s most prestigious municipalities. Playoust Churcher Architects provide expert guidance to ensure you realise your property’s and project’s value.
Learn More
North Sydney’s Council regulations for residential renovations can be complex. Playoust Churcher Architects understands the nuances and offers expert and experienced advice.
Learn MoreNorth Sydney Council

Lane Cove Council prioritises sustainability and bushland preservation, often requiring careful environmental considerations.
Learn MoreLane Cove Council

Hunters Hill, one of Sydney’s oldest municipalities, has strict heritage conservation rules, making renovations in the area particularly intricate.
Learn MoreHunters Hill Council

While progressive in its approach to modern development, Willoughby Council enforces stringent height, bulk, and character controls to maintain the area’s aesthetic integrity.
Learn MoreWilloughby Council

“We are so happy we used Playoust Churcher Architects for a major renovation of our Lower North Shore home. This complex architectural job combined advanced engineering, design and innovation and a creative approach to modern living. Playoust Churcher supported us from conception to completion – and well beyond.
They understood our lifestyle and desire for a collaborative approach and delivered us a dream home with which it would be hard to be happier. We’re delighted to recommend Playoust Churcher to anyone building or renovating a prestige home in Sydney.”

“We provided a very detailed brief on the design and the requirements both in terms of how it would support our family as it grew over time in addition to the design features that were important to us. We were thrilled with the concept and design they delivered. It ticked all the boxes.
We felt very confident the team understood our brief in terms of the design and how we hoped to live. They also showed an understanding of the financial requirements and cost issues that are really important whenever you undertake any renovation project.”

“Playoust Churcher Architects had an inherent understanding of the brief, and the design created a classic Roseville family home with wonderful proportions, depth and detail.
It’s now recognised as a stand-out in the area – people slow down and stare as they drive past.”

“When Brett and John came they just listened. John is so talented that we just trust him. I told John what I wanted our home to look like and to go for it. John can draw the designs upside down all by hand and you know exactly what he is doing. He is really talented and that was very obvious from the beginning. He is so passionate about what he does.
They were respectful of costs and just listened to what we wanted. There is a lot to say for architects that listen. The house works perfectly with our needs – there is a flow that works beautifully.”
Frequently Asked Questions
What was the design vision for the Freshwater project?
This home was transformed into a modern, light-filled sanctuary for family living and entertaining. The design focused on improving internal flow, natural ventilation and the connection to outdoor areas—while reflecting the relaxed coastal character of Freshwater.
Are there planning controls to consider when renovating in Freshwater?
Yes. Freshwater is managed by Northern Beaches Council, which applies strict guidelines on setbacks, height, privacy and stormwater for coastal properties. We help clients navigate these controls to achieve timely approvals and lasting design outcomes.
Do you specialise in family home renovations for Northern Beaches clients?
Absolutely. We work with homeowners to reconfigure existing dwellings for multigenerational living, better functionality and greater liveability—always with a focus on design quality and site response.
How do you design for beachside living?
Our coastal homes prioritise natural light, airflow, privacy and material durability. We consider environmental exposure and lifestyle needs from the earliest design stage.
Can you help with knockdown-rebuild or dual occupancy in Freshwater?
Yes. We offer design-led solutions for knockdown-rebuilds and boutique dual occupancy developments, tailored for Northern Beaches sites and council compliance.

