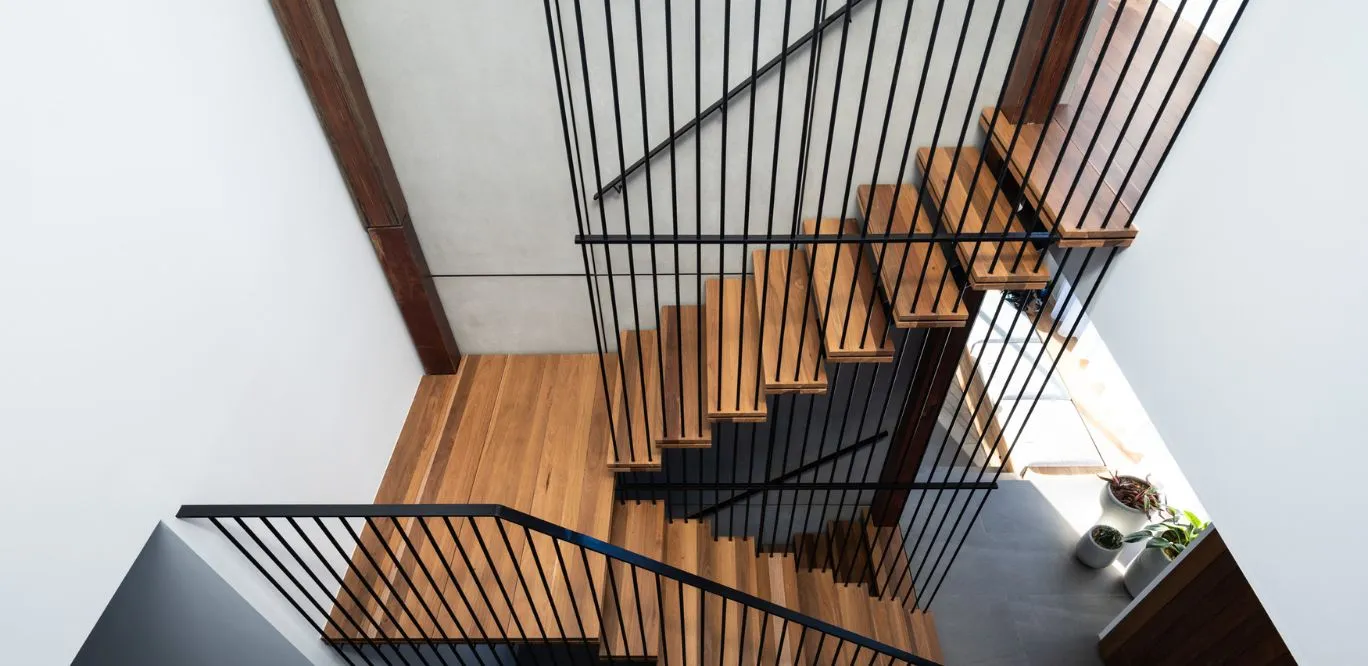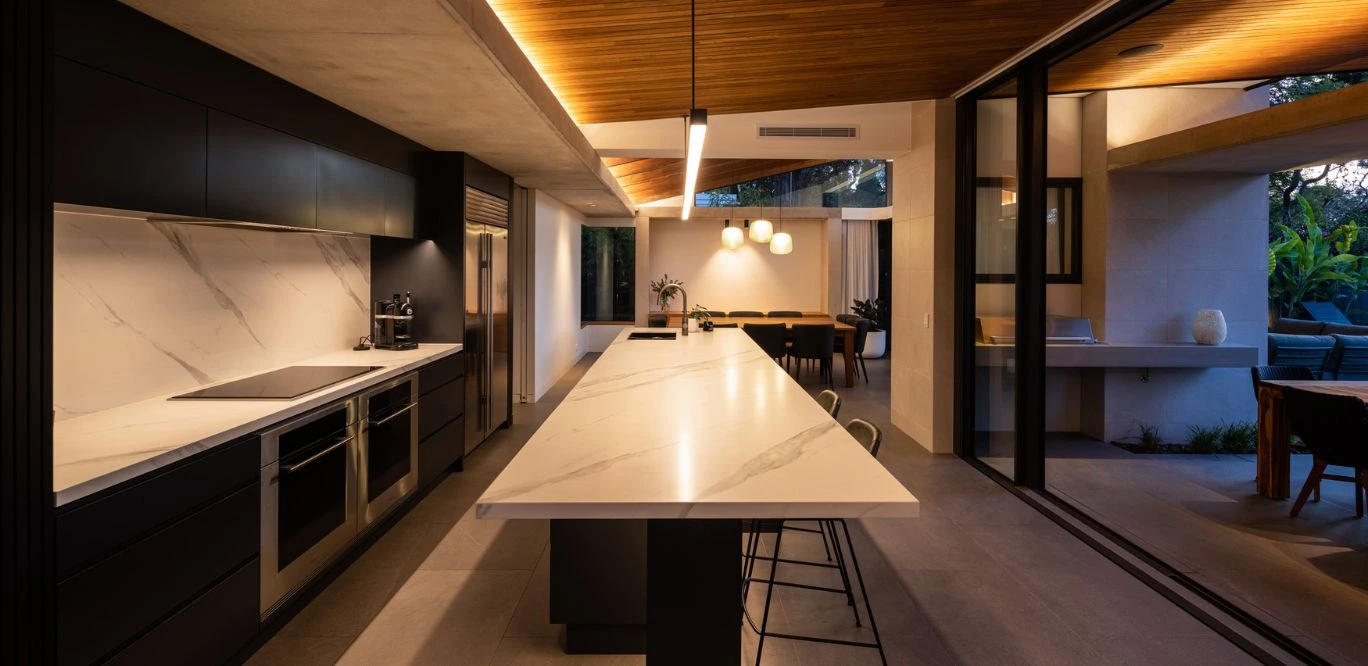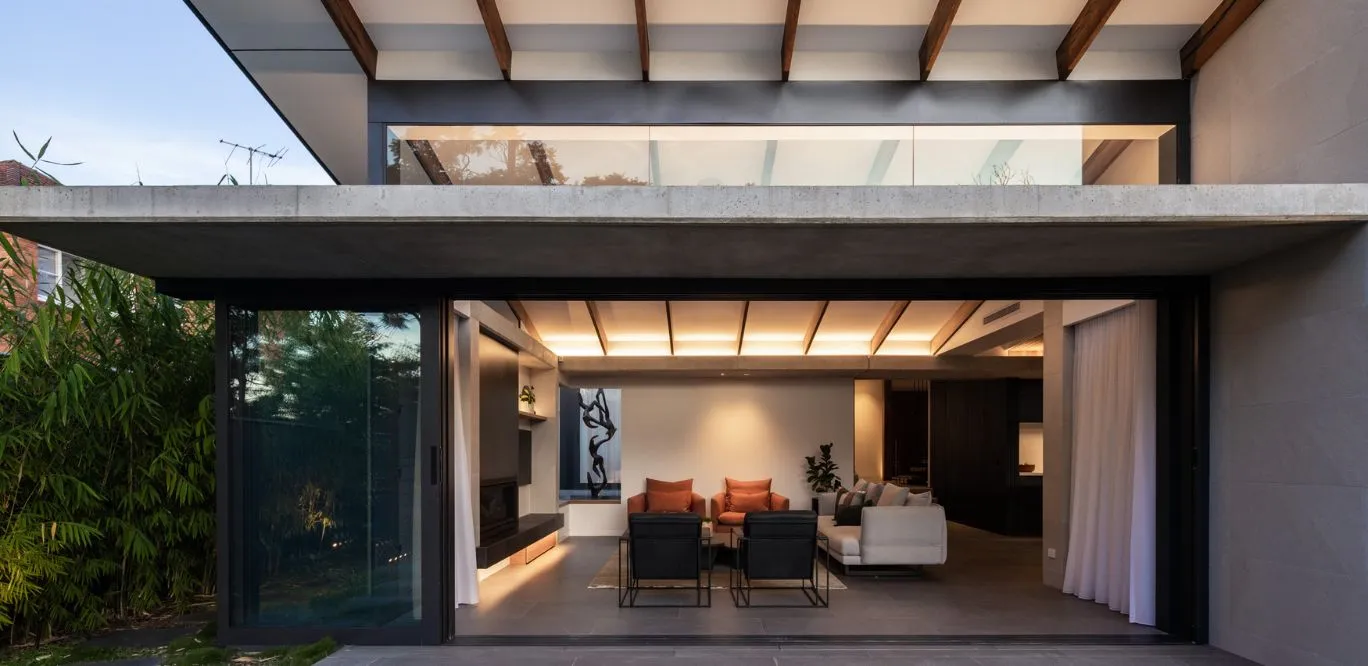East Lindfield
Lindfield
The Playoust Churcher team was engaged to design a new, spacious family home. The brief emphasis on space, multi-generational living, indoor and outdoor connection, and maximising views led us to a design fully utilising the prized north-facing rear yard and the block width, one of the area’s widest. Located in the Ku-ring-gai council, our team responded to some of the state’s strictest residential planning controls.
The outcome
Through an exhaustive architectural process and council consultation, we unearthed a sophisticated family home designed for flexibility, comfort, and long-term living. Zoning included first-floor bedrooms and spacious ground-floor living areas that flowed into an outdoor entertaining space featuring a fireplace, pool, and games room.
The basement accommodated a home theatre, barre studio, sauna, and wine cellar. Raked ceilings were strategically employed to maximise natural light and frame views of the rear trees. The courtyard spaces were positioned along boundaries to create private outlooks for internal rooms, avoiding direct views onto neighbouring fences. An added feature was a stunning sculptural central staircase that acted as a visual and spatial anchor, with a skylight drawing light deep into the home’s core across all three levels.
Project Gallery

Project Gallery

Project Gallery

Project Gallery

Project Gallery

Project Gallery

Project Gallery

Project Gallery

Project Gallery

Project Gallery

Project Gallery

Project Gallery

Project Gallery

Project Gallery

Project Gallery

Project Gallery

Project Gallery

Project Gallery

Project Gallery

Project Gallery

Project Gallery

Project Gallery

Project Gallery

Project Gallery

Project Gallery

Project Gallery

Project Gallery

Project Gallery

Project Gallery

Project Gallery

Project Gallery

Project Gallery

Project Gallery

Project Gallery

Project Gallery

Project Gallery

Project Gallery

Project Gallery

Sydney Councils

Ku-ring-gai is one of Sydney’s most prestigious municipalities. Playoust Churcher Architects provide expert guidance to ensure you realise your property’s and project’s value.
Learn More
North Sydney’s Council regulations for residential renovations can be complex. Playoust Churcher Architects understands the nuances and offers expert and experienced advice.
Learn MoreNorth Sydney Council

Lane Cove Council prioritises sustainability and bushland preservation, often requiring careful environmental considerations.
Learn MoreLane Cove Council

Hunters Hill, one of Sydney’s oldest municipalities, has strict heritage conservation rules, making renovations in the area particularly intricate.
Learn MoreHunters Hill Council

While progressive in its approach to modern development, Willoughby Council enforces stringent height, bulk, and character controls to maintain the area’s aesthetic integrity.
Learn MoreWilloughby Council

“We are so happy we used Playoust Churcher Architects for a major renovation of our Lower North Shore home. This complex architectural job combined advanced engineering, design and innovation and a creative approach to modern living. Playoust Churcher supported us from conception to completion – and well beyond.
They understood our lifestyle and desire for a collaborative approach and delivered us a dream home with which it would be hard to be happier. We’re delighted to recommend Playoust Churcher to anyone building or renovating a prestige home in Sydney.”

“We provided a very detailed brief on the design and the requirements both in terms of how it would support our family as it grew over time in addition to the design features that were important to us. We were thrilled with the concept and design they delivered. It ticked all the boxes.
We felt very confident the team understood our brief in terms of the design and how we hoped to live. They also showed an understanding of the financial requirements and cost issues that are really important whenever you undertake any renovation project.”

“Playoust Churcher Architects had an inherent understanding of the brief, and the design created a classic Roseville family home with wonderful proportions, depth and detail.
It’s now recognised as a stand-out in the area – people slow down and stare as they drive past.”

“When Brett and John came they just listened. John is so talented that we just trust him. I told John what I wanted our home to look like and to go for it. John can draw the designs upside down all by hand and you know exactly what he is doing. He is really talented and that was very obvious from the beginning. He is so passionate about what he does.
They were respectful of costs and just listened to what we wanted. There is a lot to say for architects that listen. The house works perfectly with our needs – there is a flow that works beautifully.”
Frequently Asked Questions
Is East Lindfield a heritage conservation area?
Parts of East Lindfield fall under conservation zoning within Ku-ring-gai Council. This means home designs often need to reflect the existing character of the neighbourhood, especially when renovating or rebuilding.
Can I undertake a knockdown-rebuild project in East Lindfield?
Yes. Knockdown-rebuilds are common in East Lindfield, especially for families upgrading to larger, custom-designed homes. Our team helps assess site feasibility, obtain approvals and create timeless architecture suited to the area.
What design style suits East Lindfield homes?
East Lindfield homes often blend traditional Federation or mid-century character with modern family living features. Our architectural approach respects local context while introducing natural light, open spaces and contemporary finishes.
Do you have experience with family homes in East Lindfield?
Yes. We’ve completed several custom homes and renovations in East Lindfield, including this featured residence. Our designs support multigenerational living, lifestyle flexibility and seamless indoor-outdoor connections.
How can I start a project like this in East Lindfield?
Whether you’re planning a renovation, new build or development, our team can guide you through site review, concept design, council approvals and delivery.

