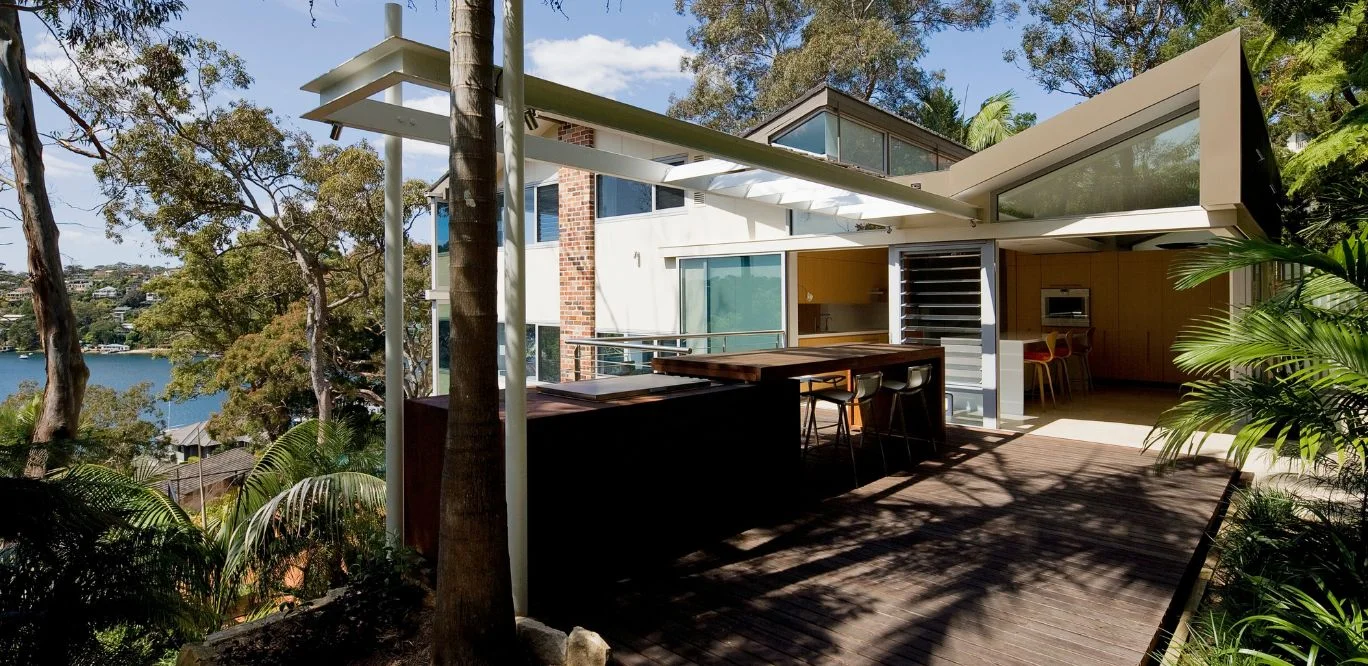Heritage renovation in
Castlecrag

Concept
This renovation project involved a 1970s-built home perched on sloped ground with breathtaking views over Middle Harbour in the Willoughby Council. While the location offered serene water vistas, the original design worked against them. The home was a maze of dark, enclosed rooms and small, impractical balconies that blocked its connection to the outdoors.
The clients envisioned a transformation. They saw a home filled with natural light and spaces opening to the harbour. Playoust Churcher Architects embraced this challenge with a design that merged engineering innovation, modern living principles, and a sensitivity to the site’s unique setting.
The first step was to dissolve the barriers to the view. Small balconies were removed, and their footprint was incorporated into the living areas. New sliding glass doors were engineered to glide past the external wall face, creating the illusion they ‘hang’ off the building. This detail blurred the boundaries between indoors and out, making the harbour not just a view, but an everyday feature of residential life.
Outcome
The outcome exceeded expectations. The home is a light-filled, contemporary abode that maximises its world-class location. By integrating outdoor space into the living areas and using advanced glazing solutions, the design enhances the home’s functionality and emotional experience.
The project illustrates Playoust Churcher Architects’ strength in combining advanced structural engineering with a refined architectural vision. The result is an open, airy home that is intimately connected to its natural surroundings.
As the clients reflected:
“We are so happy we used Playoust Churcher Architects for a major renovation of our Lower North Shore home. This complex architectural job combined advanced engineering, design and innovation and a creative approach to modern living… They quickly understood our lifestyle and desire for a collaborative approach and delivered us a dream home with which it would be hard to be happier.”
Project Gallery

Project Gallery

Project Gallery

Project Gallery

Project Gallery

Project Gallery

Sydney Councils

Ku-ring-gai is one of Sydney’s most prestigious municipalities. Playoust Churcher Architects provide expert guidance to ensure you realise your property’s and project’s value.
Learn More
North Sydney’s Council regulations for residential renovations can be complex. Playoust Churcher Architects understands the nuances and offers expert and experienced advice.
Learn MoreNorth Sydney Council

Lane Cove Council prioritises sustainability and bushland preservation, often requiring careful environmental considerations.
Learn MoreLane Cove Council

Hunters Hill, one of Sydney’s oldest municipalities, has strict heritage conservation rules, making renovations in the area particularly intricate.
Learn MoreHunters Hill Council

While progressive in its approach to modern development, Willoughby Council enforces stringent height, bulk, and character controls to maintain the area’s aesthetic integrity.
Learn MoreWilloughby Council

“We are so happy we used Playoust Churcher Architects for a major renovation of our Lower North Shore home. This complex architectural job combined advanced engineering, design and innovation and a creative approach to modern living. Playoust Churcher supported us from conception to completion – and well beyond.
They understood our lifestyle and desire for a collaborative approach and delivered us a dream home with which it would be hard to be happier. We’re delighted to recommend Playoust Churcher to anyone building or renovating a prestige home in Sydney.”

“We provided a very detailed brief on the design and the requirements both in terms of how it would support our family as it grew over time in addition to the design features that were important to us. We were thrilled with the concept and design they delivered. It ticked all the boxes.
We felt very confident the team understood our brief in terms of the design and how we hoped to live. They also showed an understanding of the financial requirements and cost issues that are really important whenever you undertake any renovation project.”

“Playoust Churcher Architects had an inherent understanding of the brief, and the design created a classic Roseville family home with wonderful proportions, depth and detail.
It’s now recognised as a stand-out in the area – people slow down and stare as they drive past.”

“When Brett and John came they just listened. John is so talented that we just trust him. I told John what I wanted our home to look like and to go for it. John can draw the designs upside down all by hand and you know exactly what he is doing. He is really talented and that was very obvious from the beginning. He is so passionate about what he does.
They were respectful of costs and just listened to what we wanted. There is a lot to say for architects that listen. The house works perfectly with our needs – there is a flow that works beautifully.”
Frequently Asked Questions
Is Castlecrag a heritage or conservation suburb?
Yes. Castlecrag is known for its historical and environmental significance, with strict conservation planning controls managed by Willoughby City Council. These controls aim to preserve bushland character, native landscaping and architectural harmony.
What was the focus of this Castlecrag renovation?
The design reimagined a 1970s home into a contemporary, light-filled residence while retaining elements of its original character. The project introduced spatial clarity, improved indoor-outdoor connection and enduring material selections.
What are the challenges of building in Castlecrag?
Homes in Castlecrag are often built on steep, bush-adjacent blocks with strict environmental and heritage overlays. We design to meet bushfire, slope and visual impact controls while delivering comfortable, long-lasting homes.
How do you modernise a home in a conservation area?
We retain key architectural features while improving natural light, energy efficiency and spatial flow. Our conservation-area renovations prioritise sensitive upgrades that enhance livability and blend with the surrounding landscape.
Can I work with your team on a Castlecrag or Willoughby Council project?
Absolutely. We regularly design homes within Willoughby Council and conservation areas like Castlecrag. Our team can guide you from initial concept to DA approval and delivery.

